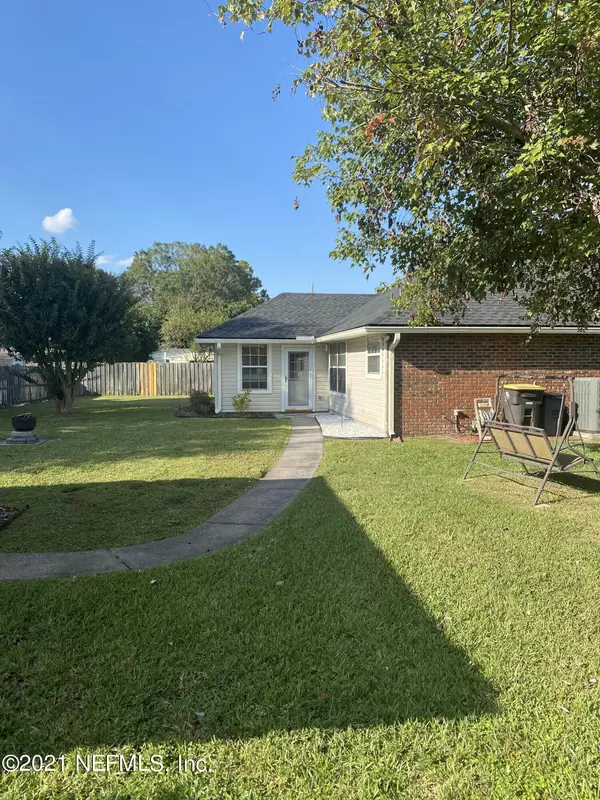$345,500
$339,500
1.8%For more information regarding the value of a property, please contact us for a free consultation.
630 LONDON MORNING CT Jacksonville, FL 32221
3 Beds
2 Baths
2,249 SqFt
Key Details
Sold Price $345,500
Property Type Single Family Home
Sub Type Single Family Residence
Listing Status Sold
Purchase Type For Sale
Square Footage 2,249 sqft
Price per Sqft $153
Subdivision Ashford
MLS Listing ID 1133698
Sold Date 11/16/21
Style Ranch
Bedrooms 3
Full Baths 2
HOA Fees $12/ann
HOA Y/N Yes
Originating Board realMLS (Northeast Florida Multiple Listing Service)
Year Built 1998
Lot Dimensions .32 Acres
Property Sub-Type Single Family Residence
Property Description
Brick Beauty On Private Cul-de-sac Street. Home Offers Large Inviting Kitchen With 42'' Cabinetry and New Granite Countertops. Kitchen Bar Overlooks Large Family/Dining Room. Separate Living Room For Entertaining. If You Need Storage, This Home Has Plenty Of Closet Space, Including Nice Walk In Closet In the Master Bedroom. Master Bedroom Bath Has Double Sink, Deep Garden Tub, And Separate Shower Stall. Brand New Roof in 2019, Large Open Yard with .32 Total Acres. Partially Fenced Rear With A Large Detached Work Shop That Could Double As Mother In Law Suite With A Little Work. Owner Had Brand New Gutters Installed Around Entire Home, Including Work Shed. Side Entry Two Car Garage Has New Opener With New Springs, And Hurricane Bracket In Case Of Storms. Inside Laundry With Utility Sink
Location
State FL
County Duval
Community Ashford
Area 062-Crystal Springs/Country Creek Area
Direction From East On I-10, Exit South On Hammond Blvd To Right on Crystal Springs Rd, Right Into Ashford Subdivision/Whitfield Rd, Right On Billingsgate Ln S, Left on London Morning Ct, Home Down On Left.
Rooms
Other Rooms Workshop
Interior
Interior Features Breakfast Bar, Eat-in Kitchen, Entrance Foyer, Pantry, Primary Bathroom -Tub with Separate Shower, Walk-In Closet(s)
Heating Central, Heat Pump
Cooling Central Air
Flooring Tile
Laundry Electric Dryer Hookup, Washer Hookup
Exterior
Parking Features Attached, Garage, Garage Door Opener
Garage Spaces 2.0
Fence Vinyl, Wood
Pool None
Utilities Available Cable Available
Roof Type Shingle
Porch Front Porch
Total Parking Spaces 2
Private Pool No
Building
Lot Description Cul-De-Sac, Sprinklers In Front, Sprinklers In Rear
Sewer Public Sewer
Water Public
Architectural Style Ranch
Structure Type Aluminum Siding,Frame
New Construction No
Others
Tax ID 0088974835
Security Features Smoke Detector(s)
Acceptable Financing Cash, Conventional, FHA, VA Loan
Listing Terms Cash, Conventional, FHA, VA Loan
Read Less
Want to know what your home might be worth? Contact us for a FREE valuation!

Our team is ready to help you sell your home for the highest possible price ASAP
Bought with NON MLS (realMLS)





