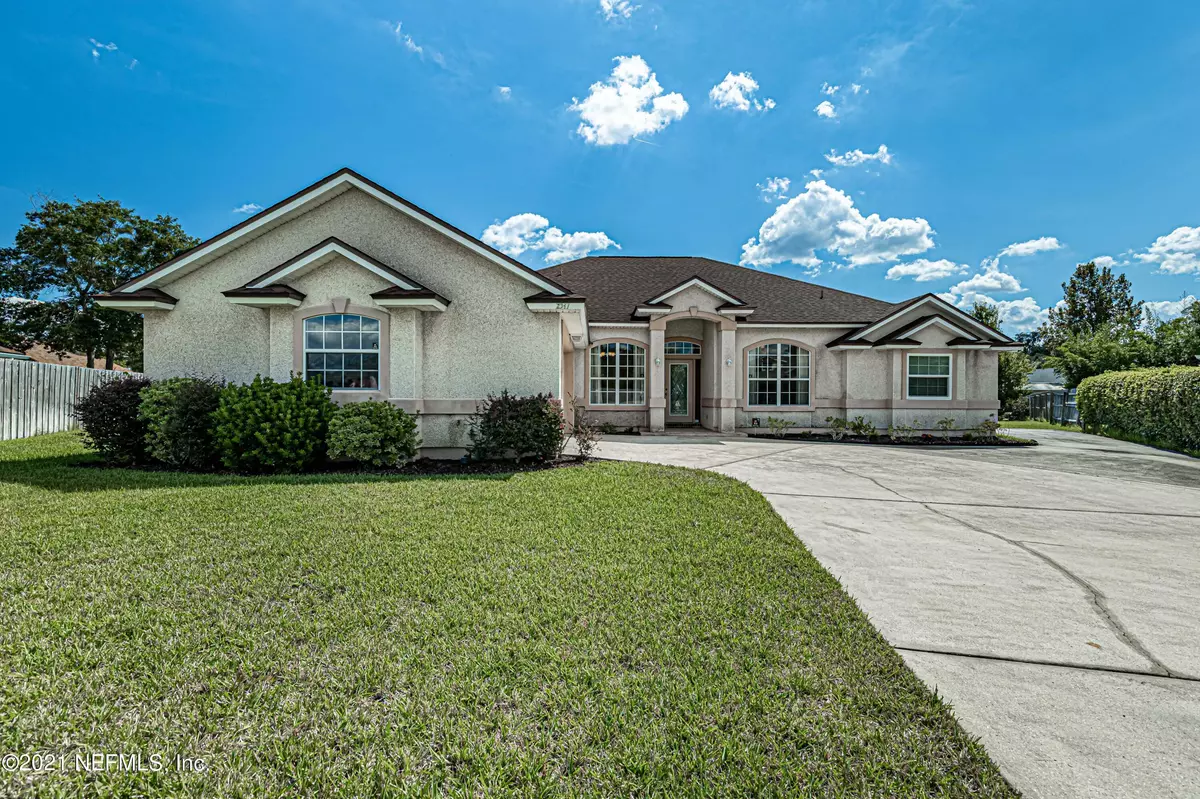$395,000
$430,000
8.1%For more information regarding the value of a property, please contact us for a free consultation.
2517 SHADY WOODS DR Middleburg, FL 32068
4 Beds
3 Baths
2,406 SqFt
Key Details
Sold Price $395,000
Property Type Single Family Home
Sub Type Single Family Residence
Listing Status Sold
Purchase Type For Sale
Square Footage 2,406 sqft
Price per Sqft $164
Subdivision Villages Of Fireside
MLS Listing ID 1133676
Sold Date 11/12/21
Style Traditional
Bedrooms 4
Full Baths 3
HOA Fees $54/ann
HOA Y/N Yes
Originating Board realMLS (Northeast Florida Multiple Listing Service)
Year Built 2002
Property Description
Nestled in the gated community of Villages of Fireside, this well-kept, coquina home is situated on a cul-de-sac lot. Walking through the threshold of this 4 bedroom, 3 bathroom home, you will feel welcome and cozy with the beautiful Bella Cherry wood floors, crown molding, and warm tones throughout. The 4th bedroom can be a perfect office for working from home. Each evening, retreat into the primary suite with its spa-like bathroom for relaxation. Also, enjoy the enclosed lanai with approximately 600 SF of additional air-conditioned living space. With granite countertops in the kitchen and bathrooms, brand new bedroom carpet, and fresh paint, this home is move-in ready and waiting for you! Close to top rated schools, shopping, and restaurants make it's location ideal! It's a must see!
Location
State FL
County Clay
Community Villages Of Fireside
Area 146-Middleburg-Ne
Direction From I-295 South, go South on Blanding Blvd. Left on Henley Rd. Cross over CR 220. Left on Fireside Dr. Left on Chimney Dr. Go 1 mile. Right on Shady Woods Dr. Home on left in cul-de-sac.
Interior
Interior Features Kitchen Island, Pantry, Primary Bathroom -Tub with Separate Shower, Split Bedrooms, Walk-In Closet(s)
Heating Central
Cooling Central Air
Flooring Carpet, Tile, Vinyl, Wood
Fireplaces Number 1
Fireplace Yes
Exterior
Garage Spaces 2.0
Pool None
Roof Type Shingle
Porch Porch, Screened
Total Parking Spaces 2
Private Pool No
Building
Lot Description Cul-De-Sac
Sewer Public Sewer
Water Public
Architectural Style Traditional
Structure Type Frame,Shell Dash
New Construction No
Schools
Elementary Schools Rideout
Middle Schools Lake Asbury
High Schools Ridgeview
Others
Tax ID 45052500898901325
Acceptable Financing Cash, Conventional, FHA, USDA Loan, VA Loan
Listing Terms Cash, Conventional, FHA, USDA Loan, VA Loan
Read Less
Want to know what your home might be worth? Contact us for a FREE valuation!

Our team is ready to help you sell your home for the highest possible price ASAP
Bought with RESIDENTIAL MOVEMENT REAL ESTATE GROUP LLC





