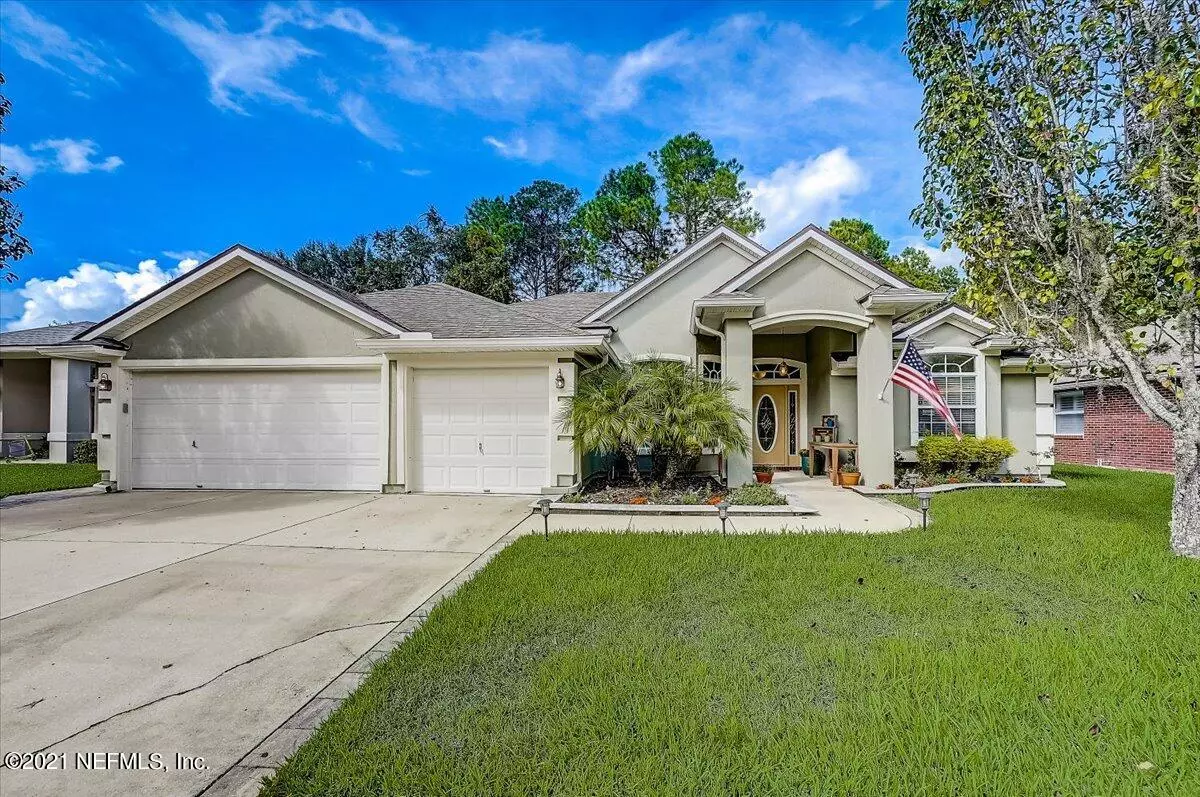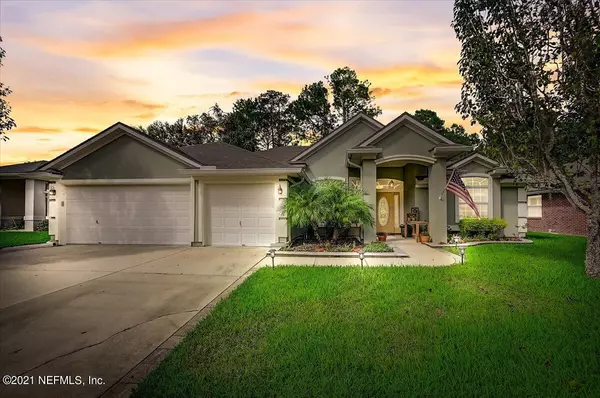$496,000
$499,900
0.8%For more information regarding the value of a property, please contact us for a free consultation.
2426 MISTY WATER DR Jacksonville, FL 32246
4 Beds
2 Baths
2,571 SqFt
Key Details
Sold Price $496,000
Property Type Single Family Home
Sub Type Single Family Residence
Listing Status Sold
Purchase Type For Sale
Square Footage 2,571 sqft
Price per Sqft $192
Subdivision Windsor Chase
MLS Listing ID 1135541
Sold Date 11/15/21
Style Ranch
Bedrooms 4
Full Baths 2
HOA Fees $52/qua
HOA Y/N Yes
Originating Board realMLS (Northeast Florida Multiple Listing Service)
Year Built 2003
Property Description
Updated and beautifully maintained stylish home with split bedroom floor plan offering 4 bedrooms, 2 baths and an office. Open concept kitchen with ample storage overlooks family room and casual dining area. Recent extensive updates include wood laminate flooring throughout the main living area, granite counter tops, new appliances, remodeled bathrooms, interior/exterior paint. Epoxy floors and built-in cabinets make for a great workspace in the 3-car garage. The outdoor patio is a showstopper lined with tropical landscaping. This newly created paver patio is large enough for entertaining which includes a covered sitting area, large fireplace and a cookout area. The Community offers a recently updated Lakeside Community Pool and small fenced in playground with slides. Groceries and UNF within minutes, Beach, downtown and St. Johns Town Center all within 10-20 minutes.
Location
State FL
County Duval
Community Windsor Chase
Area 023-Southside-East Of Southside Blvd
Direction Kernan Blvd S. to Autumn Crest Blvd, Rt on Cedar Trace Dr E, Rt on Misty Water Dr N, curves to Misty Water Dr E. 2nd home on the Rt.
Interior
Interior Features Breakfast Bar, Eat-in Kitchen, Entrance Foyer, Pantry, Primary Bathroom - Tub with Shower, Primary Bathroom -Tub with Separate Shower, Split Bedrooms, Vaulted Ceiling(s), Walk-In Closet(s)
Heating Central
Cooling Central Air
Flooring Carpet, Laminate, Tile
Furnishings Unfurnished
Exterior
Parking Features Attached, Garage, Garage Door Opener
Garage Spaces 2.0
Fence Back Yard, Wood
Amenities Available Playground
View Protected Preserve
Roof Type Shingle
Porch Covered, Front Porch, Patio
Total Parking Spaces 2
Private Pool No
Building
Lot Description Sprinklers In Front, Sprinklers In Rear
Water Public
Architectural Style Ranch
Structure Type Frame,Stucco
New Construction No
Others
Tax ID 1652868910
Security Features Smoke Detector(s)
Acceptable Financing Cash, Conventional, FHA, VA Loan
Listing Terms Cash, Conventional, FHA, VA Loan
Read Less
Want to know what your home might be worth? Contact us for a FREE valuation!

Our team is ready to help you sell your home for the highest possible price ASAP
Bought with KELLER WILLIAMS FIRST COAST REALTY





