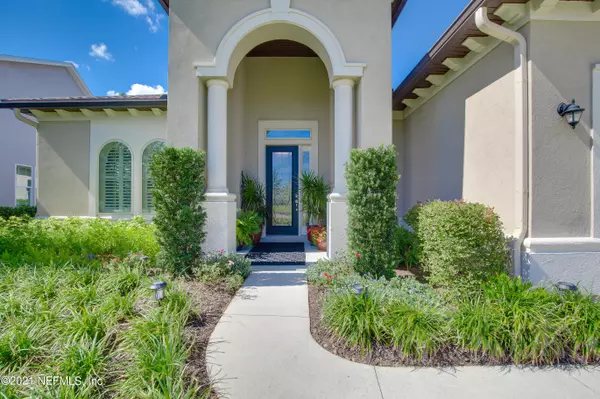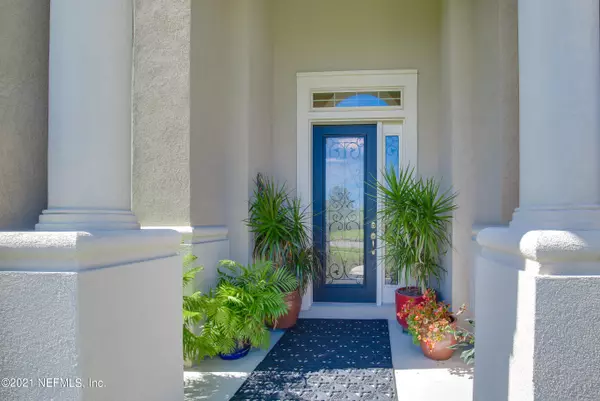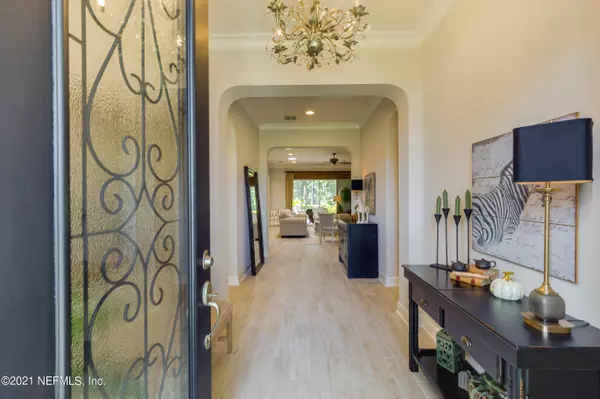$704,500
$719,500
2.1%For more information regarding the value of a property, please contact us for a free consultation.
190 HATTER DR Ponte Vedra, FL 32081
3 Beds
3 Baths
2,552 SqFt
Key Details
Sold Price $704,500
Property Type Single Family Home
Sub Type Single Family Residence
Listing Status Sold
Purchase Type For Sale
Square Footage 2,552 sqft
Price per Sqft $276
Subdivision Artisan Lakes
MLS Listing ID 1138377
Sold Date 02/25/22
Style Flat,Ranch
Bedrooms 3
Full Baths 3
HOA Fees $340/mo
HOA Y/N Yes
Originating Board realMLS (Northeast Florida Multiple Listing Service)
Year Built 2017
Property Description
WOW. Special destination for 55+ buyers looking for a luxury, relaxing home with attention to detail and a great lifestyle on this private wooded lot. Enjoy outdoor living on the oversized, paved screened lanai. Open floorplan with the latest in features. Bright great room with high ceilings, solar lights gracefully opening up to the well planned, chef's delight kitchen with huge walk in pantry. State of the art appliances, lots of work space and social space. Owners suite, with its high ceilings large windows, large closet and an impressive owners bath. Two other secondary bedrooms are in their own hallway as well plus two beautifully appointed full baths. Separate laundry area. Oversized two car garage. Check out all the Nocatee amenities and lifestyle on the website.
Location
State FL
County Duval
Community Artisan Lakes
Area 029-Nocatee (Duval County)
Direction I-95, exit 239 (210), drive east. Road becomes Valley Ridge. Stay on Valley Ridge to Artisan Lakes entrance. Go through coded gate. Left on Cobbler. Right on Hatter to 109.
Interior
Interior Features Breakfast Bar, Breakfast Nook, Eat-in Kitchen, Entrance Foyer, In-Law Floorplan, Pantry, Primary Bathroom -Tub with Separate Shower, Primary Downstairs, Solar Tube(s), Split Bedrooms, Walk-In Closet(s)
Heating Central, Electric, Heat Pump
Cooling Central Air, Electric
Flooring Tile
Furnishings Unfurnished
Laundry Electric Dryer Hookup, Washer Hookup
Exterior
Parking Features Attached, Garage, Garage Door Opener
Garage Spaces 2.0
Pool None
Utilities Available Natural Gas Available
Amenities Available Clubhouse, Jogging Path, Laundry, Maintenance Grounds, Spa/Hot Tub, Tennis Court(s), Trash
Roof Type Shingle
Porch Covered, Front Porch, Patio
Total Parking Spaces 2
Private Pool No
Building
Lot Description Sprinklers In Front, Sprinklers In Rear
Sewer Private Sewer
Water Public
Architectural Style Flat, Ranch
Structure Type Stucco
New Construction No
Others
HOA Name Artisian Lakes
HOA Fee Include Pest Control
Senior Community Yes
Tax ID 1681496690
Security Features Security System Owned,Smoke Detector(s)
Acceptable Financing Cash, Conventional, VA Loan
Listing Terms Cash, Conventional, VA Loan
Read Less
Want to know what your home might be worth? Contact us for a FREE valuation!

Our team is ready to help you sell your home for the highest possible price ASAP
Bought with BERKSHIRE HATHAWAY HOMESERVICES FLORIDA NETWORK REALTY





