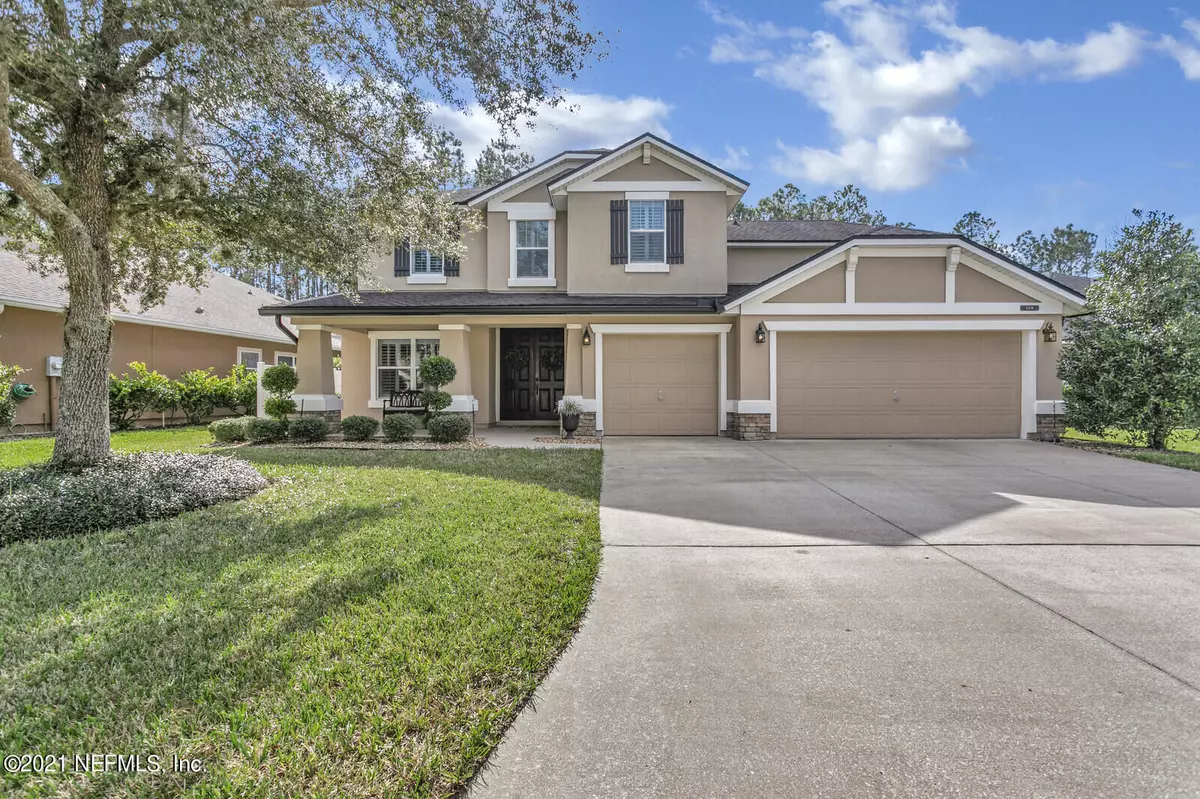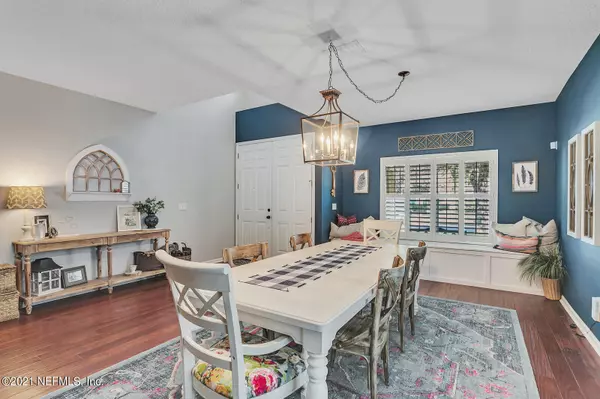$700,000
$659,900
6.1%For more information regarding the value of a property, please contact us for a free consultation.
129 CARDEN PL St Johns, FL 32259
5 Beds
4 Baths
3,283 SqFt
Key Details
Sold Price $700,000
Property Type Single Family Home
Sub Type Single Family Residence
Listing Status Sold
Purchase Type For Sale
Square Footage 3,283 sqft
Price per Sqft $213
Subdivision Durbin Crossing
MLS Listing ID 1140733
Sold Date 12/15/21
Bedrooms 5
Full Baths 3
Half Baths 1
HOA Fees $4/ann
HOA Y/N Yes
Originating Board realMLS (Northeast Florida Multiple Listing Service)
Year Built 2007
Property Description
Well maintained ''Craftsman'' home situated on a preserve where you will enjoy the deer & turkey as they graze. This beauty feat. handscraped wood floors on the first floor, a chef's kit. w/lots of working space, 42'' refinished white cabinets w/crown mold., tile backspl. on a herring bone pattern, s/s appl. incl. a newer refrig., & gran. tops. Other amenities incl. a spacious fam. room boasting a cozy wood burning fireplace & shiplap accents, a downstairs master br, new board & batten throw area in the laun. rm., understairs storage w/cool kid's artwork, plant. shutters, new bench seat w/storage in dining area, an upstairs bonus room & 4 additional large bedrooms, incl a guest suite. 3 car garage, front & back porch, a grilling area, & a new (2020) salt water pool make this a must see. see.
Location
State FL
County St. Johns
Community Durbin Crossing
Area 301-Julington Creek/Switzerland
Direction From SR 13, east on Racetrack Rd., right-Veterans Parkway, left-Longleaf Pine Pkwy., right-Harbury Dr., left-Willow Winds Pkwy., left-Carden Place to property on left.
Interior
Interior Features Breakfast Bar, Breakfast Nook, Built-in Features, Entrance Foyer, Kitchen Island, Pantry, Primary Bathroom -Tub with Separate Shower, Primary Downstairs, Split Bedrooms, Walk-In Closet(s)
Heating Central, Electric, Heat Pump, Other
Cooling Central Air, Electric
Flooring Carpet, Tile, Wood
Fireplaces Number 1
Fireplaces Type Wood Burning, Other
Fireplace Yes
Laundry Electric Dryer Hookup, Washer Hookup
Exterior
Parking Features Attached, Garage, Garage Door Opener
Garage Spaces 3.0
Fence Back Yard, Vinyl
Pool In Ground, Pool Sweep, Salt Water
Utilities Available Cable Available
Amenities Available Basketball Court, Clubhouse, Fitness Center, Jogging Path, Playground, Tennis Court(s)
View Protected Preserve
Roof Type Shingle
Porch Covered, Front Porch, Patio
Total Parking Spaces 3
Private Pool No
Building
Lot Description Cul-De-Sac, Sprinklers In Front, Sprinklers In Rear, Wooded
Sewer Public Sewer
Water Public
Structure Type Frame,Stucco
New Construction No
Schools
Elementary Schools Patriot Oaks Academy
Middle Schools Patriot Oaks Academy
High Schools Creekside
Others
Tax ID 0096351950
Security Features Security System Owned,Smoke Detector(s)
Acceptable Financing Cash, Conventional, FHA, VA Loan
Listing Terms Cash, Conventional, FHA, VA Loan
Read Less
Want to know what your home might be worth? Contact us for a FREE valuation!

Our team is ready to help you sell your home for the highest possible price ASAP
Bought with JPAR CITY AND BEACH





