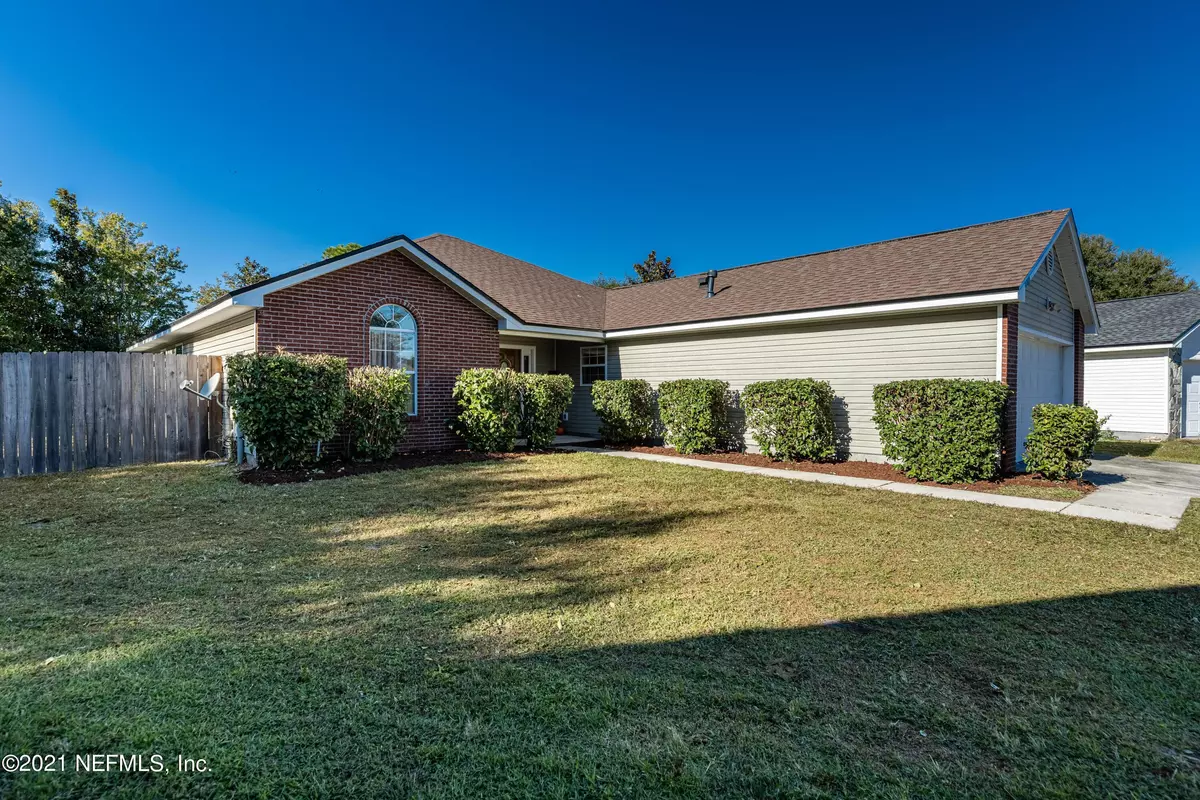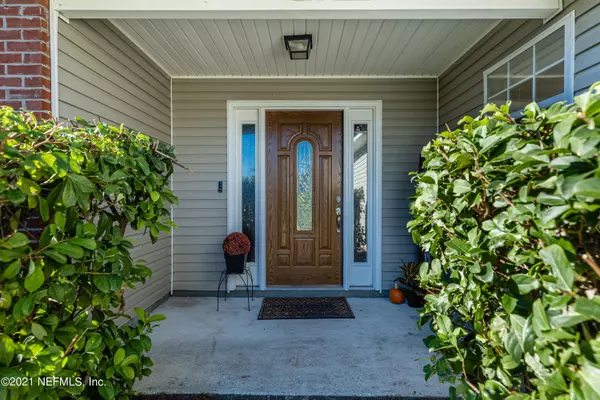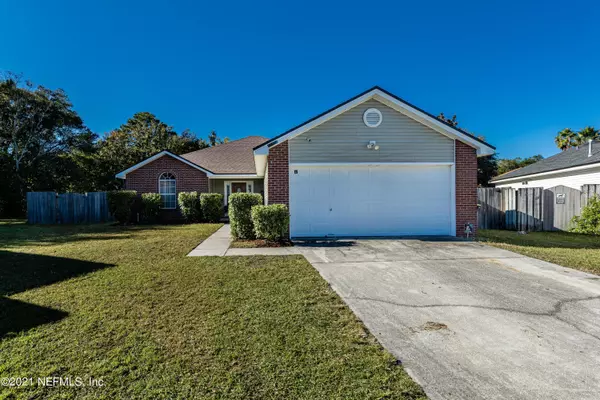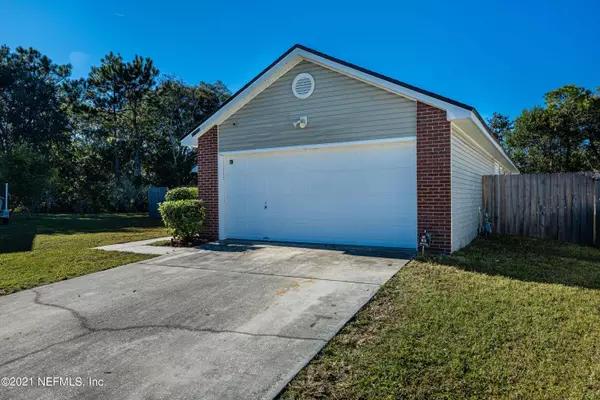$395,000
$389,900
1.3%For more information regarding the value of a property, please contact us for a free consultation.
11107 BUGATTI CT Jacksonville, FL 32246
3 Beds
2 Baths
1,888 SqFt
Key Details
Sold Price $395,000
Property Type Single Family Home
Sub Type Single Family Residence
Listing Status Sold
Purchase Type For Sale
Square Footage 1,888 sqft
Price per Sqft $209
Subdivision Sutton Lakes
MLS Listing ID 1140521
Sold Date 12/15/21
Bedrooms 3
Full Baths 2
HOA Fees $26/ann
HOA Y/N Yes
Originating Board realMLS (Northeast Florida Multiple Listing Service)
Year Built 2002
Property Description
Gorgeous POOL HOME! 3/2 with 2 BONUS ROOMS. Lot located in cul-de-sac! Huge kitchen w/ island, opens into nice size family room. Kichen features granite, Stainless appliances, tile backsplash, and walk in pantry. Gorgeous hard wood and tiles throughout. Brand new carpet in the bedrooms. Brand new roof, New hot water heater, brand new sparkling heated pool w/ pavers. One of the biggest back yards in the community! 1st Bonus room is being used as an in-law suite, and 2nd bonus room is being used as an office. Sutton Lakes is minutes away from UNF, TownCenter, and the Beaches. One of the most desired locations in Jacksonville! Come See!! This pool home will not last.
Location
State FL
County Duval
Community Sutton Lakes
Area 023-Southside-East Of Southside Blvd
Direction From 295/9A, East on Atlantic Blvd, Right on Sutton Lakes Blvd, Right on Willesdon Dr W, Right on Bugatti Ct, home at end in the culdesac
Interior
Interior Features Breakfast Bar, Kitchen Island, Pantry, Primary Bathroom -Tub with Separate Shower, Split Bedrooms, Walk-In Closet(s)
Heating Central
Cooling Central Air
Flooring Carpet, Tile, Wood
Exterior
Parking Features Attached, Garage
Garage Spaces 2.0
Fence Back Yard
Pool Community, In Ground, Heated, Pool Sweep, Salt Water
Amenities Available Clubhouse, Playground
Roof Type Shingle
Total Parking Spaces 2
Private Pool No
Building
Lot Description Cul-De-Sac
Sewer Public Sewer
Water Public
Structure Type Aluminum Siding,Frame
New Construction No
Others
HOA Name Signature management
Tax ID 1652633660
Security Features Smoke Detector(s)
Acceptable Financing Cash, Conventional, FHA, VA Loan
Listing Terms Cash, Conventional, FHA, VA Loan
Read Less
Want to know what your home might be worth? Contact us for a FREE valuation!

Our team is ready to help you sell your home for the highest possible price ASAP
Bought with YOUR HOME SOLD GUARANTEED REALTY ADVISORS





