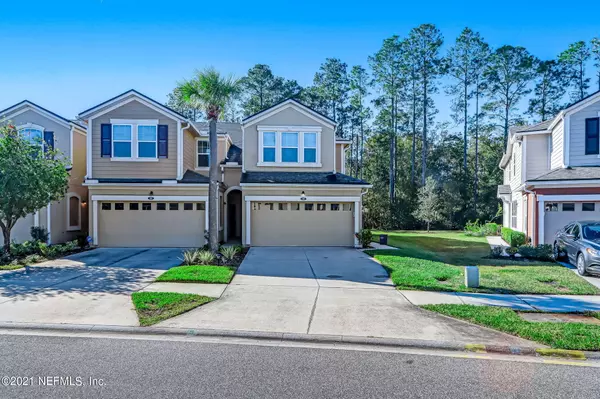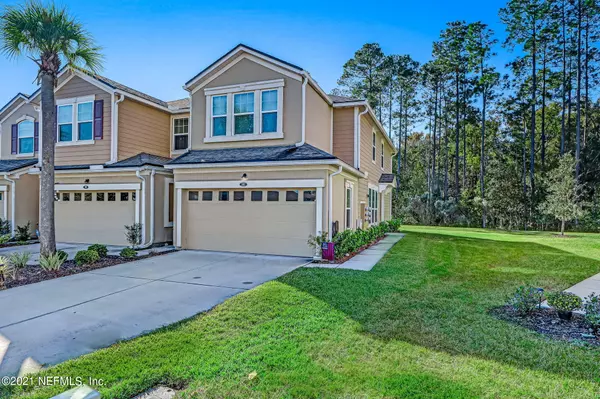$326,000
$320,000
1.9%For more information regarding the value of a property, please contact us for a free consultation.
103 RICHMOND DR St Johns, FL 32259
3 Beds
3 Baths
1,564 SqFt
Key Details
Sold Price $326,000
Property Type Townhouse
Sub Type Townhouse
Listing Status Sold
Purchase Type For Sale
Square Footage 1,564 sqft
Price per Sqft $208
Subdivision Durbin Crossing
MLS Listing ID 1143329
Sold Date 01/14/22
Bedrooms 3
Full Baths 2
Half Baths 1
HOA Fees $176/mo
HOA Y/N Yes
Originating Board realMLS (Northeast Florida Multiple Listing Service)
Year Built 2014
Property Description
MULTIPLE OFFERS: HIGHEST AND BEST DUE BY 11/29/21 AT 6 PM.
Come home to an amazing end unit (3 bedrooms, 2.5 baths, 2-car garage) in lovely St Johns County! Highly sought-after A-rated schools, close proximity to shops & eateries. Downstairs offers a spacious family room, ceiling fan, upgraded ceramic tile floors, powder room, fully equipped kitchen, stainless steel fridge, microwave, dishwasher, & stove, granite countertops, 42 in. cabinets, crown molding, upgraded lighting, screened lanai leading to open green space.
Large upstairs owners suite, huge walk-in closet, luxurious owner's bathroom, oversized, tiled stand-up shower. 2 guest bedrooms, ceiling fans in bedrooms, upstairs laundry room equipped with washer & dryer. Enjoy Durbin Crossing amenities, including 2 Pools, fitness center, clubhouse, tennis & basketball Courts & much more.
Location
State FL
County St. Johns
Community Durbin Crossing
Area 301-Julington Creek/Switzerland
Direction From I-295S, take exit 61A/Daytona Bch. Then take exit 333, keep R, exit on St Johns Pkwy on the left, then R on Richmond.
Interior
Interior Features Breakfast Bar, Eat-in Kitchen, Primary Bathroom - Shower No Tub, Split Bedrooms, Walk-In Closet(s)
Heating Central
Cooling Central Air
Flooring Carpet, Tile
Exterior
Parking Features Guest
Garage Spaces 2.0
Pool Community
Roof Type Shingle
Porch Porch, Screened
Total Parking Spaces 2
Private Pool No
Building
Sewer Public Sewer
Water Public
Structure Type Stucco
New Construction No
Schools
Middle Schools Fruit Cove
High Schools Creekside
Others
Tax ID 0264030120
Acceptable Financing Cash, Conventional, FHA, VA Loan
Listing Terms Cash, Conventional, FHA, VA Loan
Read Less
Want to know what your home might be worth? Contact us for a FREE valuation!

Our team is ready to help you sell your home for the highest possible price ASAP
Bought with BRADY FINANCIAL GROUP LLC





