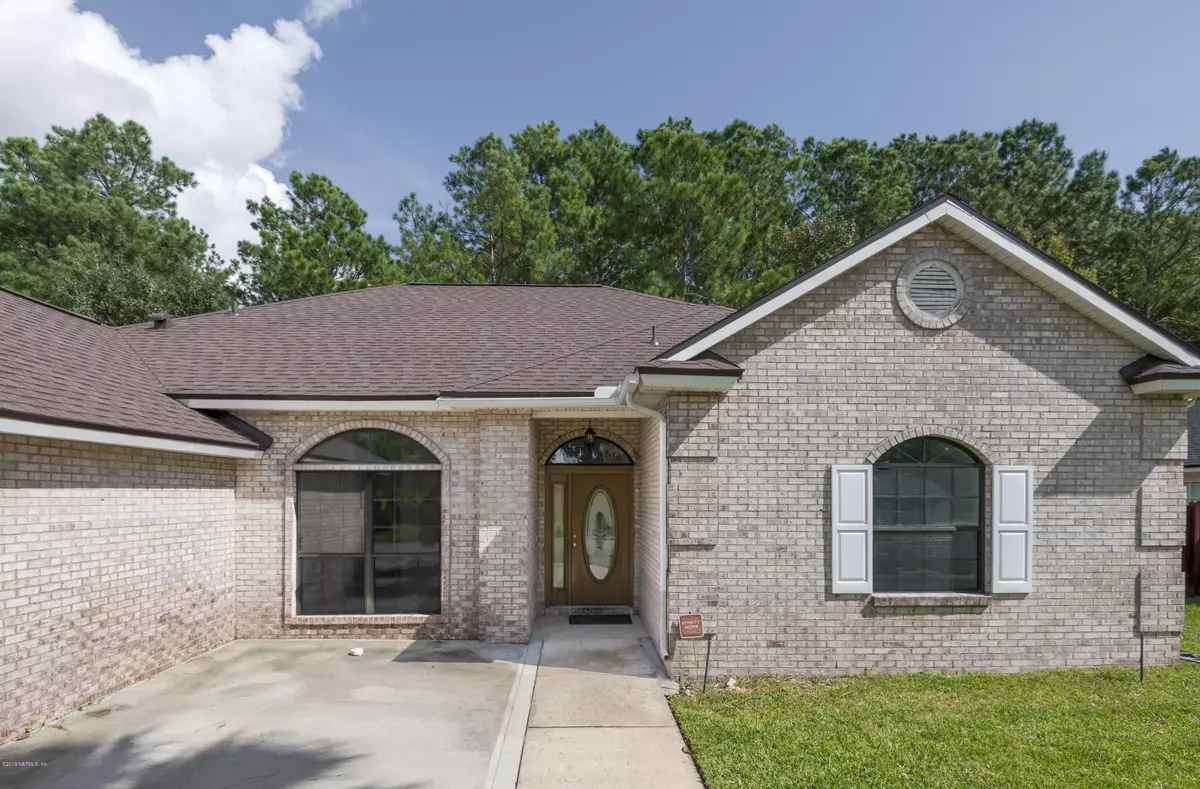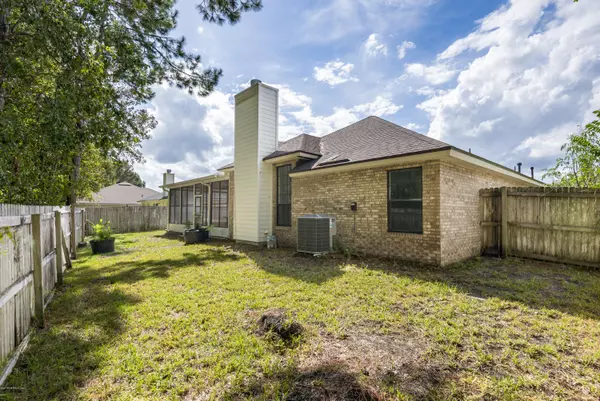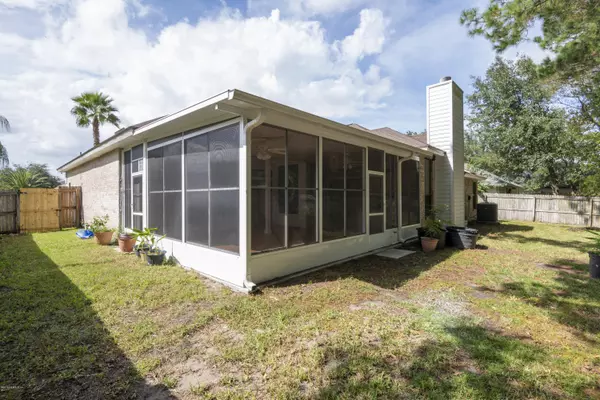$433,500
$447,000
3.0%For more information regarding the value of a property, please contact us for a free consultation.
1939 KNOTTINGHAM TRACE LN Jacksonville, FL 32246
4 Beds
2 Baths
2,181 SqFt
Key Details
Sold Price $433,500
Property Type Single Family Home
Sub Type Single Family Residence
Listing Status Sold
Purchase Type For Sale
Square Footage 2,181 sqft
Price per Sqft $198
Subdivision Sutton Lakes
MLS Listing ID 1150441
Sold Date 03/31/22
Style Ranch
Bedrooms 4
Full Baths 2
HOA Fees $27/ann
HOA Y/N Yes
Originating Board realMLS (Northeast Florida Multiple Listing Service)
Year Built 2002
Lot Dimensions 75x104
Property Description
''MOVE IN READY'' ALL BRICK 4BR/2BAT/2181SFT beautiful Ranch house on a quiet dead end street in one of the TOP Fastest growing Area in JAX. Fully fenced back yard overlooking Natural Preserve. NEWLY REMODELED Bath/Kitchen with All matching Appliances. Plus abt 450 Sft Large Screened in Patio for parties. New Roof, New AC Unit abt 2/4 yrs. This Home comes with separate: Living/Dining/Family Rooms and Breakfast Nook. Newly Laminated/Waterproof Vinyl plank Floors. Whole Inside is Newly painted. Prime
Convenient Location/Close to Beaches, Airport, Southside Business Centers, downtown, Town center, UNF/FCJ. Buyers/Agents should verify all info before submitting offers, the Sellers/Listing Agents are not responsible for any errors. Many UPGRADES! This is a MUST SEE beauty Queen. Good Luck! Luck!
Location
State FL
County Duval
Community Sutton Lakes
Area 023-Southside-East Of Southside Blvd
Direction From 295 East Belt Go on Atlantic Blvd East, Turn Right into Sutton Lakes Blvd, Turn Left into Willesdon Dr.E, Turn Right into Willesdon Dr. S, Turn Right to Knottinghan Trace Lane, House Right side
Interior
Interior Features Breakfast Bar, Breakfast Nook, Entrance Foyer, Pantry, Primary Bathroom -Tub with Separate Shower, Primary Downstairs, Split Bedrooms
Heating Central
Cooling Central Air
Flooring Laminate, Vinyl
Fireplaces Number 1
Fireplaces Type Gas
Fireplace Yes
Exterior
Parking Features Additional Parking, Garage Door Opener
Garage Spaces 2.0
Fence Back Yard, Wood
Pool Community, None
Utilities Available Cable Available, Natural Gas Available
Amenities Available Basketball Court, Children's Pool, Clubhouse
Roof Type Shingle
Porch Patio, Porch, Screened
Total Parking Spaces 2
Private Pool No
Building
Lot Description Sprinklers In Front, Sprinklers In Rear
Sewer Public Sewer
Water Public
Architectural Style Ranch
New Construction No
Schools
Elementary Schools Brookview
Middle Schools Landmark
High Schools Sandalwood
Others
HOA Name SUTTON LAKES
Tax ID 1652632880
Security Features Security System Owned,Smoke Detector(s)
Acceptable Financing Cash, Conventional, FHA
Listing Terms Cash, Conventional, FHA
Read Less
Want to know what your home might be worth? Contact us for a FREE valuation!

Our team is ready to help you sell your home for the highest possible price ASAP
Bought with PREMIER HOMES REALTY INC





