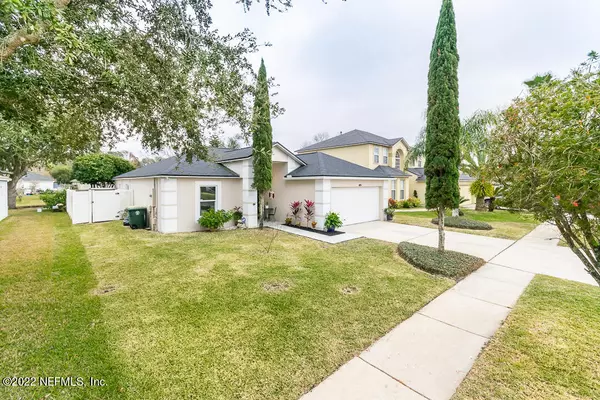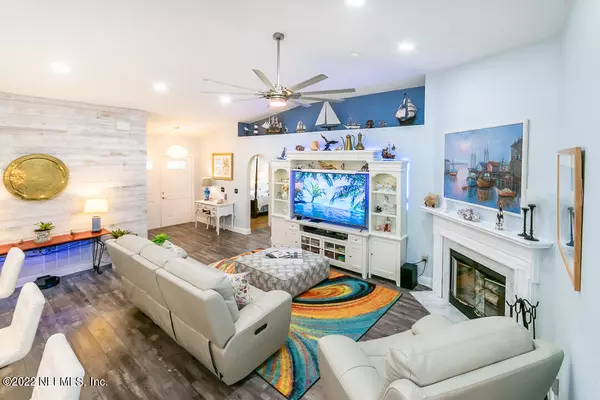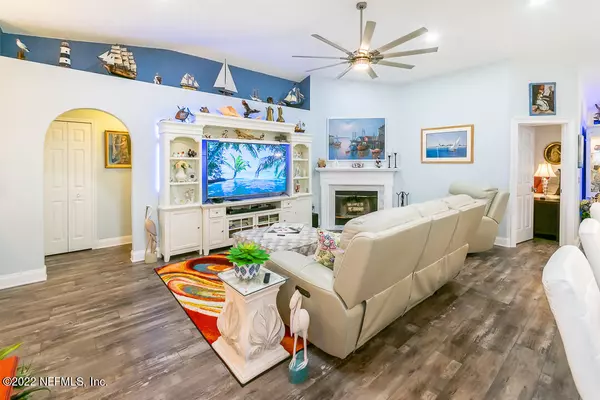$415,000
$405,000
2.5%For more information regarding the value of a property, please contact us for a free consultation.
11262 ILLFORD DR Jacksonville, FL 32246
3 Beds
2 Baths
1,632 SqFt
Key Details
Sold Price $415,000
Property Type Single Family Home
Sub Type Single Family Residence
Listing Status Sold
Purchase Type For Sale
Square Footage 1,632 sqft
Price per Sqft $254
Subdivision Sutton Lakes
MLS Listing ID 1150353
Sold Date 03/10/22
Style Contemporary
Bedrooms 3
Full Baths 2
HOA Fees $27/ann
HOA Y/N Yes
Originating Board realMLS (Northeast Florida Multiple Listing Service)
Year Built 1998
Property Description
**Multiple offers highest and best by 6pm 01/30/2022**
Brand New kitchen quartz counter tops and top of the line appliances from Setzers. The Gas range hood is installed through the concrete block. Brand new vinyl flooring in the kitchen, dining room, family room and master bedroom. Brand new Electrolux washer and Gas dryer sold with home. Knock down ceilings and wooden shiplap accent wall. Roof was installed 11/14/2016 with new hurricane tie downs. Underground shallow well system installed 03/10/2021. Brand new paint inside and outside of the home. Brand new sliding glass patio doors and rear patio Sunetter automatic retractable awning installed 07/14/2017, under warranty 07/03/2022. . **Sellers are selling all of the furniture with the home*
Location
State FL
County Duval
Community Sutton Lakes
Area 023-Southside-East Of Southside Blvd
Direction From 9A to Atlantic Blvd E. After the St Johns Bluff exit the community is on the right. Take the main road to Illford and make a right, home on the left.
Interior
Interior Features Breakfast Bar, Eat-in Kitchen, Kitchen Island, Pantry, Primary Bathroom - Tub with Shower, Split Bedrooms
Heating Central, Heat Pump, Natural Gas, Other
Cooling Central Air
Flooring Vinyl, Wood
Fireplaces Number 1
Furnishings Furnished
Fireplace Yes
Laundry Electric Dryer Hookup, Washer Hookup
Exterior
Parking Features Additional Parking, Attached, Garage
Garage Spaces 2.0
Pool Community
Utilities Available Natural Gas Available
Amenities Available Clubhouse, Laundry, Playground, Trash
Waterfront Description Pond
Roof Type Shingle
Porch Front Porch, Patio, Porch
Total Parking Spaces 2
Private Pool No
Building
Lot Description Sprinklers In Front, Sprinklers In Rear
Sewer Public Sewer
Water Public
Architectural Style Contemporary
Structure Type Block,Stucco
New Construction No
Schools
Elementary Schools Brookview
Middle Schools Landmark
High Schools Sandalwood
Others
HOA Name Sutton Lakes Owners
Tax ID 1652624795
Acceptable Financing Cash, Conventional, FHA, VA Loan
Listing Terms Cash, Conventional, FHA, VA Loan
Read Less
Want to know what your home might be worth? Contact us for a FREE valuation!

Our team is ready to help you sell your home for the highest possible price ASAP





