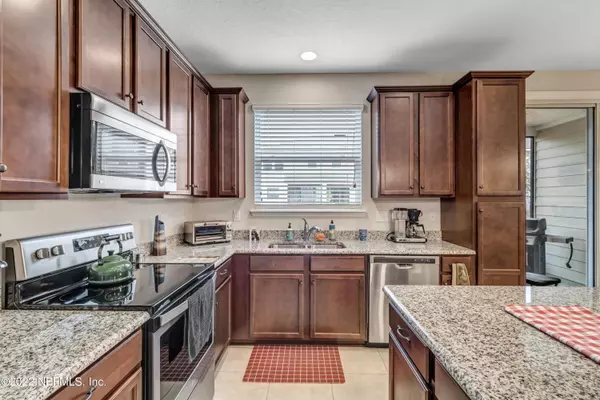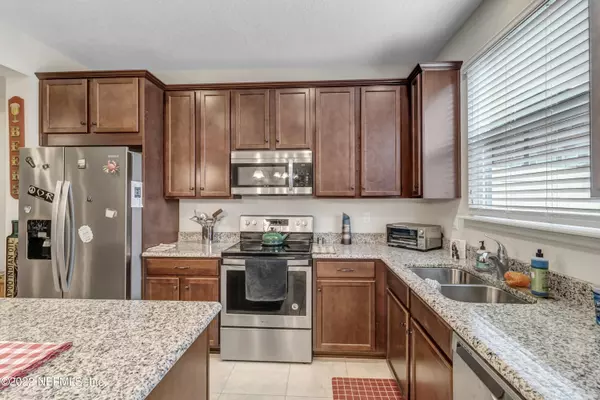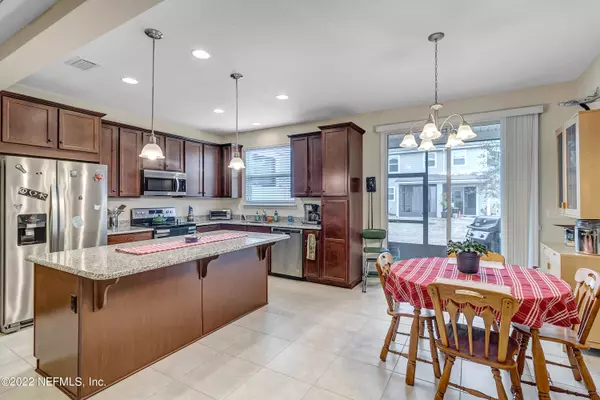$340,000
$349,000
2.6%For more information regarding the value of a property, please contact us for a free consultation.
526 RICHMOND DR St Johns, FL 32259
3 Beds
3 Baths
1,633 SqFt
Key Details
Sold Price $340,000
Property Type Townhouse
Sub Type Townhouse
Listing Status Sold
Purchase Type For Sale
Square Footage 1,633 sqft
Price per Sqft $208
Subdivision Durbin Crossing
MLS Listing ID 1154519
Sold Date 04/08/22
Style Traditional
Bedrooms 3
Full Baths 2
Half Baths 1
HOA Fees $170/mo
HOA Y/N Yes
Originating Board realMLS (Northeast Florida Multiple Listing Service)
Year Built 2017
Property Description
Back on market - - Spectacular opportunity to own this well maintained townhome in the heart of Saint Johns County. This one checks all your boxes: - the open floorplan greets you after you park in your two car garage - - notice the tile flooring, granite counter, stainless steel appliances, and large island. Downstairs half bath with large under stairway storage. Split bedroom floorplan, with all bedrooms upstairs. His and hers vanities in master along with garden tub and larger shower. Outside lanai for BBQ and relaxing. Playground nearby. Screened Lanai. Walmart and Publix within 5 minute drive. Saint Augustine Historic district within 20 minutes. Beach 20 minutes. River 15 minutes. Two resort style amenity centers with tennis, basketball swimming,etc.
Location
State FL
County St. Johns
Community Durbin Crossing
Area 301-Julington Creek/Switzerland
Direction I-95 Exit CR210West, Exit 329, continue West for approx. 2 miles. Turn right onto St. Johns Pkwy. Durbin Townhomes will be on the left less than 1 mile.
Interior
Interior Features Breakfast Bar, Kitchen Island, Pantry, Walk-In Closet(s)
Heating Central
Cooling Central Air, Electric
Flooring Tile
Laundry Electric Dryer Hookup, Washer Hookup
Exterior
Parking Features Attached, Garage, Guest
Garage Spaces 2.0
Pool Community
Amenities Available Basketball Court, Clubhouse, Fitness Center, Management - Off Site, Playground, Tennis Court(s)
Porch Porch, Screened
Total Parking Spaces 2
Private Pool No
Building
Sewer Public Sewer
Water Public
Architectural Style Traditional
New Construction No
Schools
High Schools Creekside
Others
HOA Name First Coast Resident
HOA Fee Include Insurance,Maintenance Grounds,Trash
Tax ID 0264031530
Security Features Smoke Detector(s)
Acceptable Financing Cash, Conventional, FHA, VA Loan
Listing Terms Cash, Conventional, FHA, VA Loan
Read Less
Want to know what your home might be worth? Contact us for a FREE valuation!

Our team is ready to help you sell your home for the highest possible price ASAP
Bought with RE/MAX UNLIMITED





