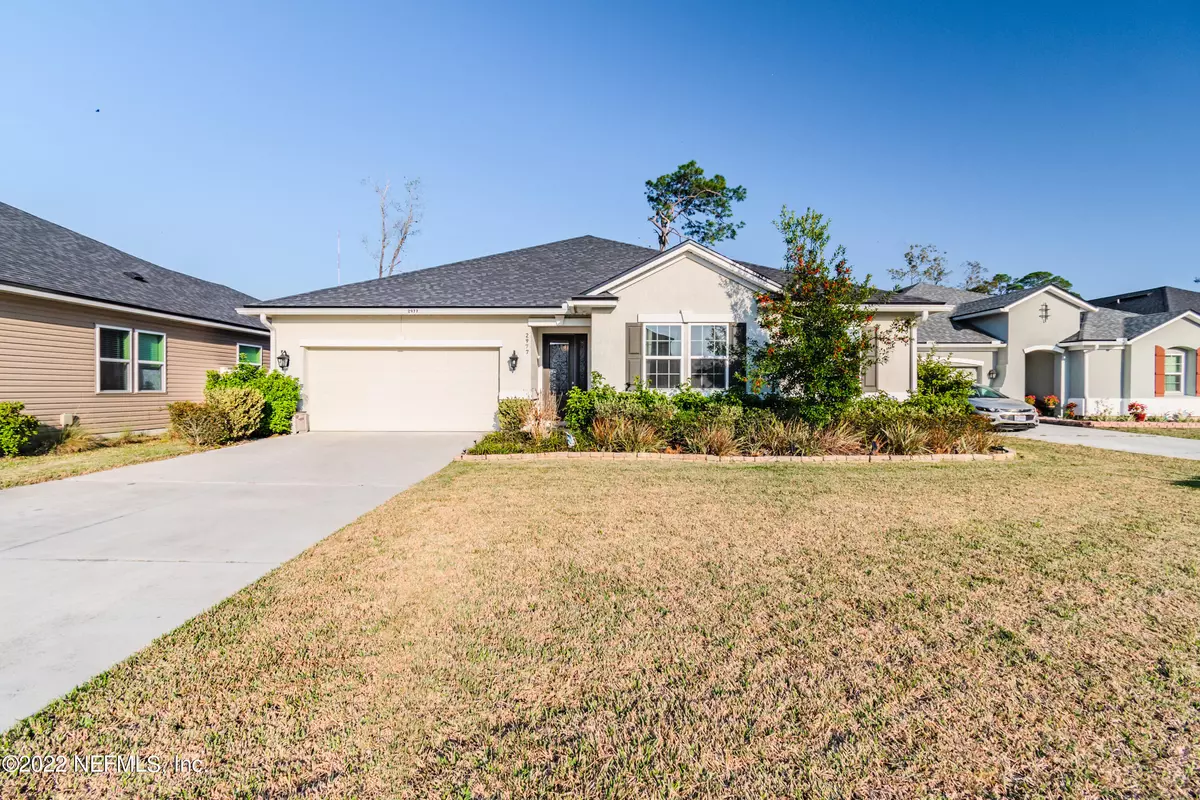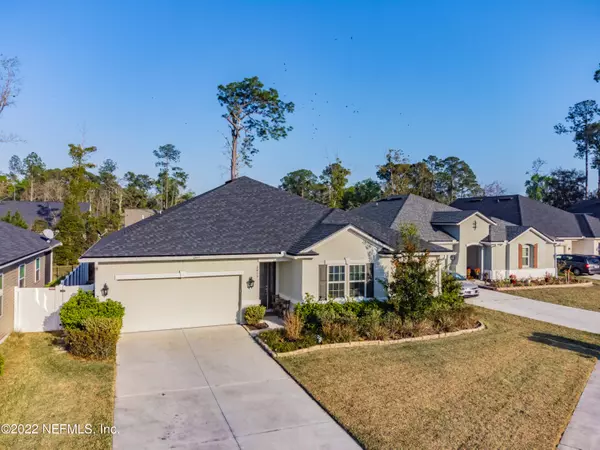$475,000
$469,000
1.3%For more information regarding the value of a property, please contact us for a free consultation.
2977 MCCRONE WAY Jacksonville, FL 32216
3 Beds
3 Baths
2,272 SqFt
Key Details
Sold Price $475,000
Property Type Single Family Home
Sub Type Single Family Residence
Listing Status Sold
Purchase Type For Sale
Square Footage 2,272 sqft
Price per Sqft $209
Subdivision The Woodlands
MLS Listing ID 1157225
Sold Date 04/08/22
Style Contemporary
Bedrooms 3
Full Baths 2
Half Baths 1
HOA Fees $41/ann
HOA Y/N Yes
Originating Board realMLS (Northeast Florida Multiple Listing Service)
Year Built 2017
Property Sub-Type Single Family Residence
Property Description
Imagine yourself living in this stunning house with all the features of new construction (2017). This property offers a gorgeous gourmet kitchen with an island, walk in pantry and a breakfast nook. Open floor plan ideal for entertaining. Fenced in spacious and serene backyard with covered lanai to enjoy the environment. Laundry room has enough space for a desk or an iron table and also has a closet. This property also offers a lavish master suite with a deluxe master bath with an spacious walk in closet.
Location
State FL
County Duval
Community The Woodlands
Area 022-Grove Park/Sans Souci
Direction From JTB take Southside North to Touchton. Take a LEFT to dead end, then RIGHT onto Belfort and an immediate LEFT onto Hillsdale Rd. Take a RIGHT on McCrone Way. House is on the Right.
Interior
Interior Features Breakfast Bar, Eat-in Kitchen, Kitchen Island, Pantry, Primary Bathroom -Tub with Separate Shower, Split Bedrooms, Walk-In Closet(s)
Heating Central
Cooling Central Air
Flooring Carpet
Exterior
Parking Features Attached, Garage, Garage Door Opener
Garage Spaces 2.0
Fence Vinyl
Pool None
Amenities Available Laundry
Roof Type Shingle
Porch Porch, Screened
Total Parking Spaces 2
Private Pool No
Building
Sewer Public Sewer
Water Public
Architectural Style Contemporary
Structure Type Frame,Stucco
New Construction No
Schools
Middle Schools Southside
High Schools Englewood
Others
HOA Name Woodland
Tax ID 1545040290
Security Features Smoke Detector(s)
Acceptable Financing Cash, Conventional, FHA, VA Loan
Listing Terms Cash, Conventional, FHA, VA Loan
Read Less
Want to know what your home might be worth? Contact us for a FREE valuation!

Our team is ready to help you sell your home for the highest possible price ASAP
Bought with DAVIDSON REALTY, INC.





