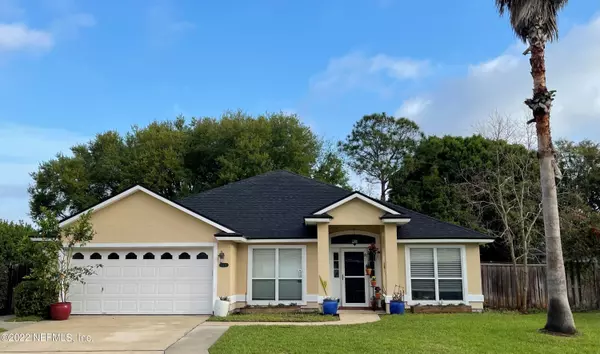$455,000
$425,000
7.1%For more information regarding the value of a property, please contact us for a free consultation.
12133 CEDAR TRACE DR Jacksonville, FL 32246
3 Beds
2 Baths
1,850 SqFt
Key Details
Sold Price $455,000
Property Type Single Family Home
Sub Type Single Family Residence
Listing Status Sold
Purchase Type For Sale
Square Footage 1,850 sqft
Price per Sqft $245
Subdivision Windsor Chase
MLS Listing ID 1157960
Sold Date 03/25/22
Style Ranch
Bedrooms 3
Full Baths 2
HOA Fees $55/qua
HOA Y/N Yes
Originating Board realMLS (Northeast Florida Multiple Listing Service)
Year Built 2001
Property Description
Seller is calling for Highest and best offers by 8pm on 3/15/2022 (Last showing 6pm 3/15/2022)
Welcome Home to Windsor Chase, an established neighborhood only 10 minutes to Beaches, UNF, MAYO Clinic & Town Center. Swim in the gorgeous Lakeside Community Pool!
Home has 3 bedrooms plus office!
New roof 2017, New AC 2020, Patio Extension w/firepit 2017, Knock down ceiling 2017
Open concept kitchen with ample storage overlooks family room and casual dining area!
Lovely fenced private backyard with screened porch.
Seller was going to redo the floors but decided to consider that improvement with lower listing price so buyers could choose what they want.
Location
State FL
County Duval
Community Windsor Chase
Area 023-Southside-East Of Southside Blvd
Direction From Atlantic Blvd., take Kernan Blvd. south. Turn right onto Autumn Crest Blvd. Turn right onto East Cedar Trace Drive. The home is on the right.
Interior
Interior Features Kitchen Island, Primary Bathroom -Tub with Separate Shower, Vaulted Ceiling(s), Walk-In Closet(s)
Heating Central
Cooling Central Air
Flooring Tile
Exterior
Parking Features Additional Parking, Attached, Garage
Garage Spaces 2.0
Fence Back Yard
Pool Community, None
Roof Type Shingle
Porch Porch, Screened
Total Parking Spaces 2
Private Pool No
Building
Lot Description Sprinklers In Front, Sprinklers In Rear
Sewer Public Sewer
Water Public
Architectural Style Ranch
Structure Type Frame,Stucco
New Construction No
Others
HOA Name Kingsom Management
Tax ID 1652868035
Security Features Smoke Detector(s)
Acceptable Financing Cash, Conventional, FHA, VA Loan
Listing Terms Cash, Conventional, FHA, VA Loan
Read Less
Want to know what your home might be worth? Contact us for a FREE valuation!

Our team is ready to help you sell your home for the highest possible price ASAP
Bought with LOKATION





