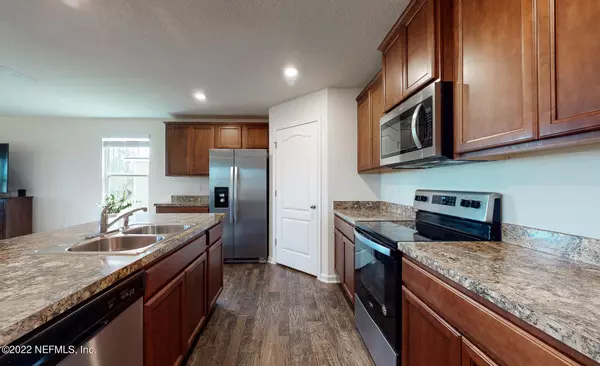$315,000
$300,000
5.0%For more information regarding the value of a property, please contact us for a free consultation.
6219 PAINT MARE LN Jacksonville, FL 32234
4 Beds
2 Baths
1,856 SqFt
Key Details
Sold Price $315,000
Property Type Single Family Home
Sub Type Single Family Residence
Listing Status Sold
Purchase Type For Sale
Square Footage 1,856 sqft
Price per Sqft $169
Subdivision Winchester Ridge
MLS Listing ID 1161115
Sold Date 05/09/22
Style Traditional
Bedrooms 4
Full Baths 2
HOA Fees $5/ann
HOA Y/N Yes
Originating Board realMLS (Northeast Florida Multiple Listing Service)
Year Built 2020
Lot Dimensions .16
Property Description
Why wait to build? Welcome home to this open floor plan with split bedrooms. Spacious family room surrounded by windows offering great views of the backyard. Kitchen features ss appliances and they all stay, plenty of cabinet space and a large island. Included with this home is a water filtration system. Private owner's suite is located in the back of the home away from the guest rooms. Owner's bath includes his & her sinks. Two guest bedrooms with a shared bath. Private third bedroom is a great space for overnight guests. Smart home technology and a transferable termite bond included. Amazing amenities including a pool, playground and volleyball courts.
Location
State FL
County Duval
Community Winchester Ridge
Area 066-Cecil Commerce Area
Direction 295 to West on Normandy Blvd, Rht on Winding Mare Blvd, Lft on Wild Mustang Trail, Lft on Buckskin Jumper, Lft on Paint Mare, Home is on the right.
Interior
Interior Features Kitchen Island, Primary Bathroom - Tub with Shower, Split Bedrooms
Heating Central
Cooling Central Air
Exterior
Parking Features Attached, Garage
Garage Spaces 2.0
Pool Community, None
Amenities Available Playground
Roof Type Shingle
Total Parking Spaces 2
Private Pool No
Building
Sewer Public Sewer
Water Public
Architectural Style Traditional
Structure Type Fiber Cement
New Construction No
Others
Tax ID 0011197860
Acceptable Financing Cash, Conventional, FHA, VA Loan
Listing Terms Cash, Conventional, FHA, VA Loan
Read Less
Want to know what your home might be worth? Contact us for a FREE valuation!

Our team is ready to help you sell your home for the highest possible price ASAP
Bought with SOUTHEAST REALTY GROUP





