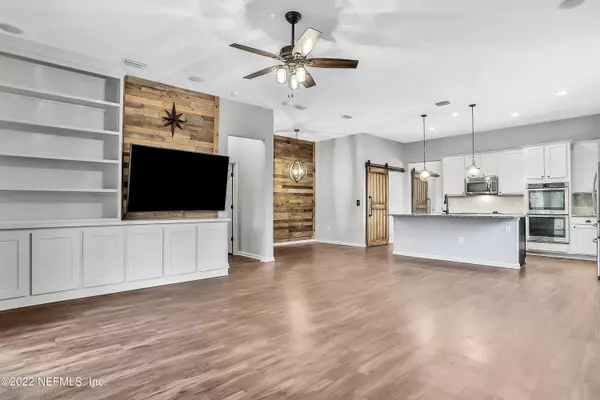$619,000
$579,900
6.7%For more information regarding the value of a property, please contact us for a free consultation.
149 LONGWOOD ST St Johns, FL 32259
4 Beds
3 Baths
2,705 SqFt
Key Details
Sold Price $619,000
Property Type Single Family Home
Sub Type Single Family Residence
Listing Status Sold
Purchase Type For Sale
Square Footage 2,705 sqft
Price per Sqft $228
Subdivision Durbin Crossing
MLS Listing ID 1161256
Sold Date 06/27/22
Style Traditional
Bedrooms 4
Full Baths 3
HOA Fees $5/ann
HOA Y/N Yes
Originating Board realMLS (Northeast Florida Multiple Listing Service)
Year Built 2014
Property Description
You will love everything about this home located in the popular Durbin Crossing community with fabulous amenities and within walking distance to both the K-8 and 9-12 public schools, some of the highest ranked in Florida. Beautifully designed interior with 4 bedrooms, 3 full baths and a loft perfect for an office/flex space. Your primary bedroom, guest bedroom & full bath, and office are on the first floor. Upstairs has 2 bedrooms and a loft that can be used as a game room or flex space.
Lovely kitchen features walk in pantry with a charming barn door, 42'' White cabinetry, center island with single basin stainless sink, granite countertops and all stainless appliances. The spacious family room features custom shelving, loads of storage cabinets and a perfect spot for the flat screen TV.
Open the sliders and extend your entertaining area to the the oversized paver Lanai and fully fenced backyard overlooking the pond. Durbin Crossing offers resort style amenities: clubhouses, swimming pools, soccer fields, tennis courts, basketball courts, playground, fitness centers, bike path. Neighborhood is close to Durbin Town Center with shopping, restaurants, movie theatre and other entertainment.
Location
State FL
County St. Johns
Community Durbin Crossing
Area 301-Julington Creek/Switzerland
Direction From Longleaf Pine Pkwy, North on N Durbin Pkwy, Left on Longwood St., home on Left.
Interior
Interior Features Entrance Foyer, Pantry, Primary Bathroom -Tub with Separate Shower, Split Bedrooms, Walk-In Closet(s)
Heating Central, Heat Pump
Cooling Central Air
Flooring Carpet, Tile, Vinyl
Exterior
Parking Features Attached, Garage
Garage Spaces 2.0
Fence Back Yard
Pool Community, None
Utilities Available Cable Available
Amenities Available Clubhouse, Playground
Waterfront Description Pond
Roof Type Shingle
Porch Covered, Patio
Total Parking Spaces 2
Private Pool No
Building
Lot Description Sprinklers In Front, Sprinklers In Rear
Sewer Public Sewer
Water Public
Architectural Style Traditional
Structure Type Frame,Stucco
New Construction No
Schools
Elementary Schools Patriot Oaks Academy
Middle Schools Patriot Oaks Academy
High Schools Creekside
Others
Tax ID 0096213180
Security Features Smoke Detector(s)
Acceptable Financing Cash, Conventional
Listing Terms Cash, Conventional
Read Less
Want to know what your home might be worth? Contact us for a FREE valuation!

Our team is ready to help you sell your home for the highest possible price ASAP





