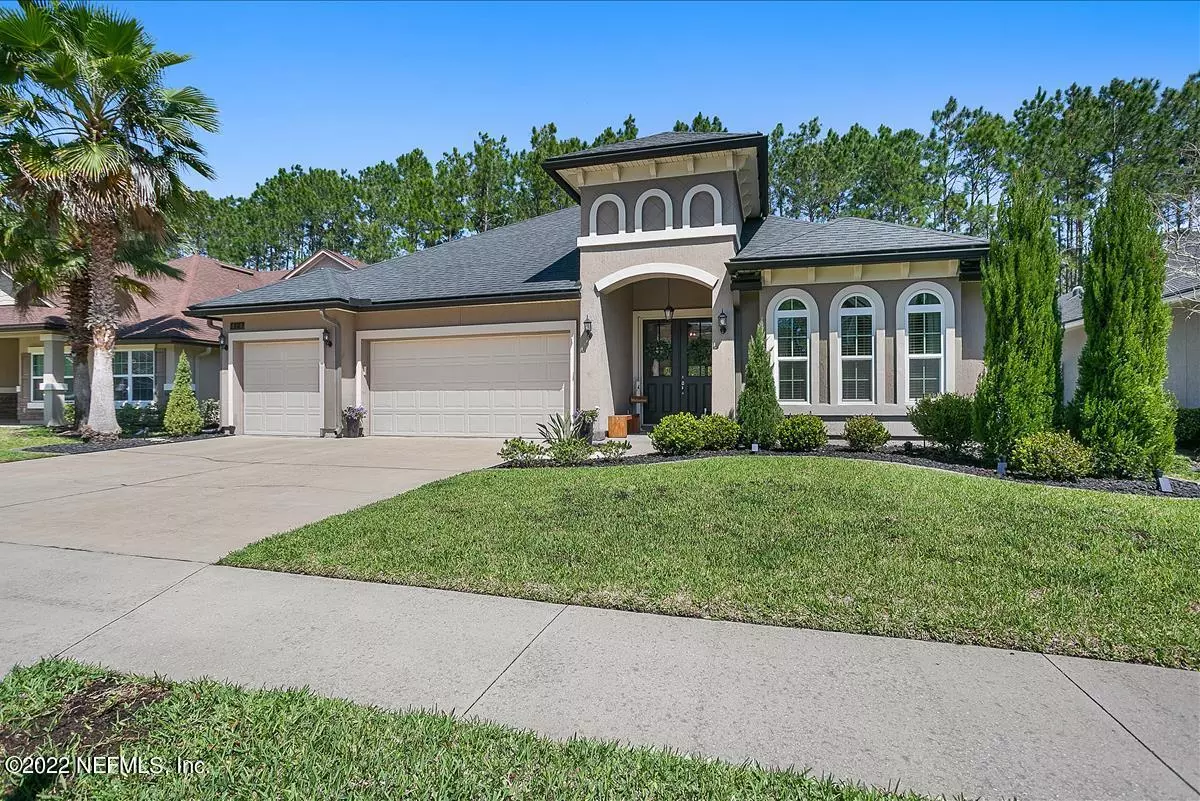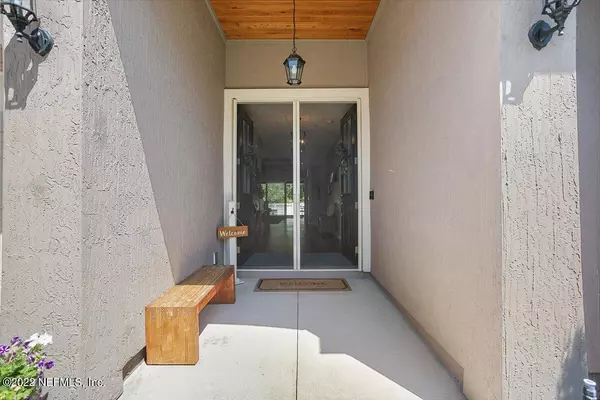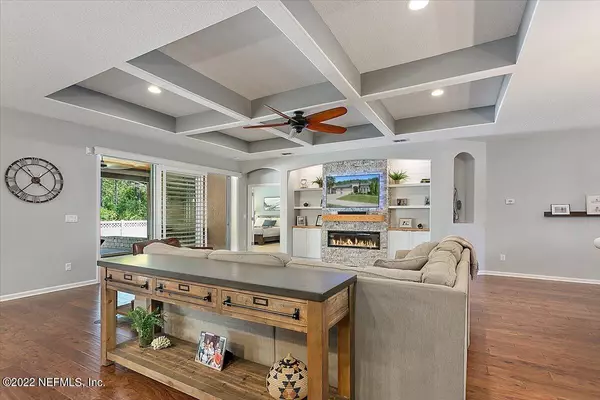$687,000
$650,000
5.7%For more information regarding the value of a property, please contact us for a free consultation.
424 WILLOW WINDS Pkwy St Johns, FL 32259
5 Beds
4 Baths
2,915 SqFt
Key Details
Sold Price $687,000
Property Type Single Family Home
Sub Type Single Family Residence
Listing Status Sold
Purchase Type For Sale
Square Footage 2,915 sqft
Price per Sqft $235
Subdivision Durbin Crossing
MLS Listing ID 1162841
Sold Date 05/25/22
Style Traditional
Bedrooms 5
Full Baths 4
HOA Fees $4/ann
HOA Y/N Yes
Originating Board realMLS (Northeast Florida Multiple Listing Service)
Year Built 2014
Property Description
MULTIPLE OFFERS, HIGHEST AND BEST DUE BY 8PM SUNDAY 4/24. Stunning 2-story, 5-bed/4-bath home by Dream Finders Homes. Impressive architectural features plus wood floors & natural light throughout. Spacious family room features coffered ceiling, linear fireplace w/stacked stone and built-in bookshelves. Gourmet kitchen boasts granite countertops w/ custom tile backsplash & custom hood over range. Additional seating available around bar/island & generous storage via plentiful custom cabinetry & pantry closet. Carpeted master suite w/bay window & 2 custom walk-in closets. Ensuite boasts a large shower, garden tub & separate vanities. Plantation shutters adorn the triple slider which accesses the large lanai w/motorized retractable screen & custom pavers, patio & privacy fenced backyard. Indoor laundry w/custom cabinetry, backsplash and countertop and a drop zone leads you into the 3-car garage.
Location
State FL
County St. Johns
Community Durbin Crossing
Area 301-Julington Creek/Switzerland
Direction FROM I95 GO WEST ON CR 210, RIGHT ON ST. JOHNS PKWY, LEFT ON LONGFLEAF PINE PKWY, LEFT ON HARBURY DR, IMMEDIATE RIGHT ON WILLOW WINDS PKWY. HOME IS ON RIGHT.
Interior
Interior Features Breakfast Bar, Eat-in Kitchen, Entrance Foyer, Primary Bathroom -Tub with Separate Shower, Split Bedrooms, Walk-In Closet(s)
Heating Central
Cooling Central Air
Flooring Carpet, Wood
Fireplaces Number 1
Fireplace Yes
Laundry Electric Dryer Hookup, Washer Hookup
Exterior
Parking Features Attached, Garage
Garage Spaces 3.0
Pool Community
Roof Type Shingle
Porch Front Porch, Patio, Porch, Screened
Total Parking Spaces 3
Private Pool No
Building
Lot Description Cul-De-Sac
Sewer Public Sewer
Water Public
Architectural Style Traditional
Structure Type Frame,Stucco
New Construction No
Others
Tax ID 0096353820
Acceptable Financing Cash, Conventional, FHA, USDA Loan, VA Loan
Listing Terms Cash, Conventional, FHA, USDA Loan, VA Loan
Read Less
Want to know what your home might be worth? Contact us for a FREE valuation!

Our team is ready to help you sell your home for the highest possible price ASAP
Bought with RADIANT REALTY





