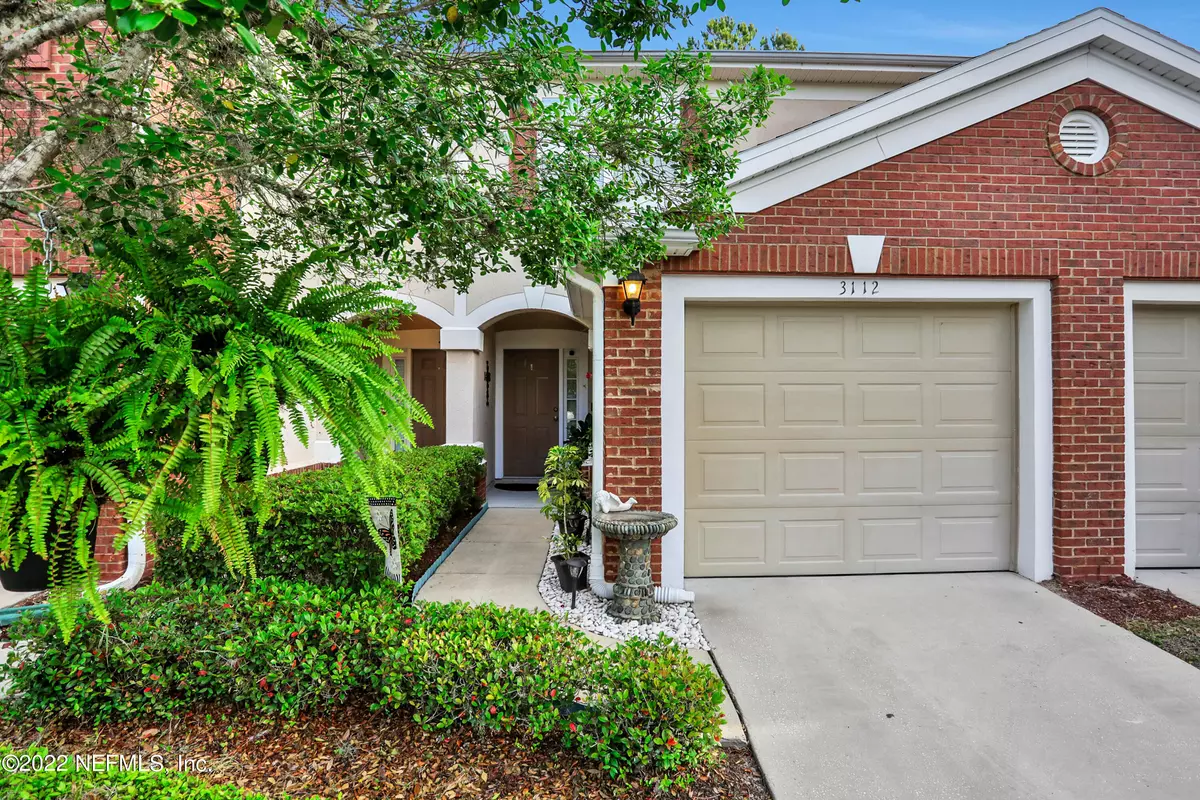$305,000
$329,500
7.4%For more information regarding the value of a property, please contact us for a free consultation.
3112 HOLLOW TREE CT Jacksonville, FL 32216
2 Beds
3 Baths
1,610 SqFt
Key Details
Sold Price $305,000
Property Type Townhouse
Sub Type Townhouse
Listing Status Sold
Purchase Type For Sale
Square Footage 1,610 sqft
Price per Sqft $189
Subdivision Drayton Park
MLS Listing ID 1165617
Sold Date 07/06/22
Style Traditional
Bedrooms 2
Full Baths 2
Half Baths 1
HOA Fees $170/mo
HOA Y/N Yes
Year Built 2004
Property Sub-Type Townhouse
Source realMLS (Northeast Florida Multiple Listing Service)
Property Description
Immaculate 2 bdr 2.5 bath townhome in the gated community of DRAYTON PARK, with private views. Once inside you won't believe how OPEN and AIRY it feels. This home looks like a model. The Kitchen has been completely remodeled w/Granite countertops, 42'' cabinets, brand new stainless steel appliances and updated backsplash. The tall ceilings and large family room makes this place look so big. Cute Half bath downstairs for when guest are over. Upstairs is an OPEN LOFT separating the Master suite and bath from the Guest bedroom and Bath. This home looks and feels barely lived in you, won't want to miss out. The community has a beautiful pool, exercise room, vehicle wash area and ALL exterior maintenance is covered by the HOA! WALK to Publix and restaurants; so convenient!
Location
State FL
County Duval
Community Drayton Park
Area 022-Grove Park/Sans Souci
Direction From I95, head East on JTB. Take next exit on Belfort Road turn Left. Right on Touchton Rd. Right into Drayton Park follow Drayton Park Dr. Left on Hollow Tree Ct home is at the end of the Cul de Sac
Interior
Interior Features Entrance Foyer, Pantry, Primary Bathroom - Tub with Shower, Split Bedrooms, Walk-In Closet(s)
Heating Central, Heat Pump
Cooling Central Air
Flooring Carpet, Tile
Laundry Electric Dryer Hookup, Washer Hookup
Exterior
Parking Features Attached, Garage, Garage Door Opener
Garage Spaces 1.0
Utilities Available Cable Available
Amenities Available Trash
Roof Type Shingle
Porch Covered, Patio, Porch, Screened
Total Parking Spaces 1
Private Pool No
Building
Lot Description Sprinklers In Front, Sprinklers In Rear, Wooded
Sewer Public Sewer
Water Public
Architectural Style Traditional
Structure Type Brick Veneer,Frame,Stucco
New Construction No
Others
Tax ID 1543784105
Security Features Smoke Detector(s)
Acceptable Financing Cash, Conventional, FHA, VA Loan
Listing Terms Cash, Conventional, FHA, VA Loan
Read Less
Want to know what your home might be worth? Contact us for a FREE valuation!

Our team is ready to help you sell your home for the highest possible price ASAP
Bought with UNITED REAL ESTATE GALLERY





