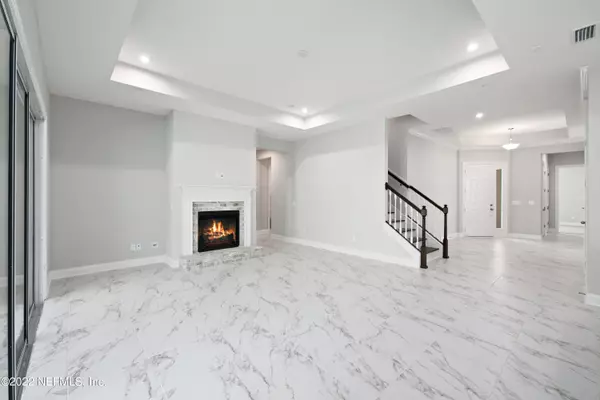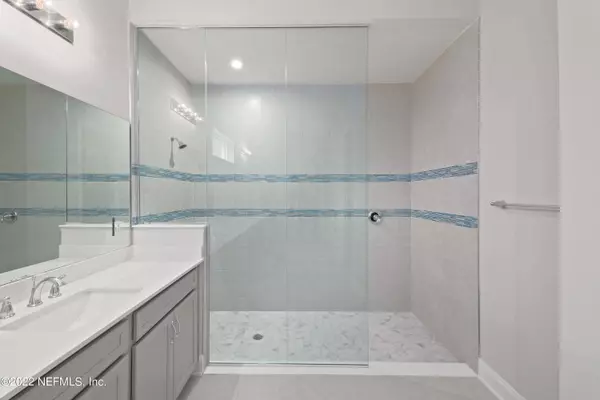$805,000
$795,000
1.3%For more information regarding the value of a property, please contact us for a free consultation.
158 WHIRLAWAY CT Jacksonville, FL 32259
5 Beds
4 Baths
3,330 SqFt
Key Details
Sold Price $805,000
Property Type Single Family Home
Sub Type Single Family Residence
Listing Status Sold
Purchase Type For Sale
Square Footage 3,330 sqft
Price per Sqft $241
Subdivision Rivertown
MLS Listing ID 1166922
Sold Date 05/26/22
Style Traditional
Bedrooms 5
Full Baths 4
HOA Fees $4/ann
HOA Y/N Yes
Originating Board realMLS (Northeast Florida Multiple Listing Service)
Year Built 2022
Lot Dimensions 66x140
Property Description
Move-in Ready, BRAND NEW 2022 Rivertown Home on a .27 Acre PRESERVE Lot! Great Location in Estate Section of Neighborhood! Don't Wait to Build! 3 Car Garage & Tons of Curb Appeal! Gorgeous Tile Floors Throughout Living Areas. Gourmet Kitchen w Quartz Countertops and ENORMOUS Island! Farmhouse Sink & 42'' Cabinets! Open Layout! Check Out the GAS Fireplace! Spacious Owner's BR w Ensuite & TWO Walk-In Closets! Wait Till You See the First Floor Study w French Doors! Upstairs You'll Love the Loft/Family Room, 5th Bedroom & 4th Full Bath! Head Outside Through the Sliding Doors to Enjoy the Expansive Preserve Views While Relaxing on the Lanai! Enjoy the Outdoor Florida Lifestyle With Access to the Resort-Style Amenities! Zoned for Top-Rated St Johns County Schools!
Location
State FL
County St. Johns
Community Rivertown
Area 302-Orangedale Area
Direction From I-95S, Take Exit 329 Right onto CR210. Turn Left onto SR-13. Left onto Rivertown Blvd, Left onto Kendall Crossing Dr. Right onto Whirlaway Ct.
Interior
Interior Features Breakfast Bar, Entrance Foyer, Kitchen Island, Pantry, Primary Bathroom - Shower No Tub, Primary Downstairs, Split Bedrooms, Walk-In Closet(s)
Heating Central
Cooling Central Air
Flooring Carpet, Tile
Fireplaces Number 1
Fireplaces Type Gas
Fireplace Yes
Laundry Electric Dryer Hookup, Washer Hookup
Exterior
Garage Spaces 3.0
Pool Community, None
Amenities Available Clubhouse, Fitness Center, Jogging Path
View Protected Preserve
Roof Type Shingle
Porch Front Porch, Porch, Screened
Total Parking Spaces 3
Private Pool No
Building
Sewer Public Sewer
Water Public
Architectural Style Traditional
Structure Type Fiber Cement
New Construction No
Schools
Middle Schools Freedom Crossing Academy
High Schools Bartram Trail
Others
Tax ID 0007230100
Security Features Smoke Detector(s)
Acceptable Financing Cash, Conventional, FHA, VA Loan
Listing Terms Cash, Conventional, FHA, VA Loan
Read Less
Want to know what your home might be worth? Contact us for a FREE valuation!

Our team is ready to help you sell your home for the highest possible price ASAP
Bought with BERKSHIRE HATHAWAY HOMESERVICES FLORIDA NETWORK REALTY





