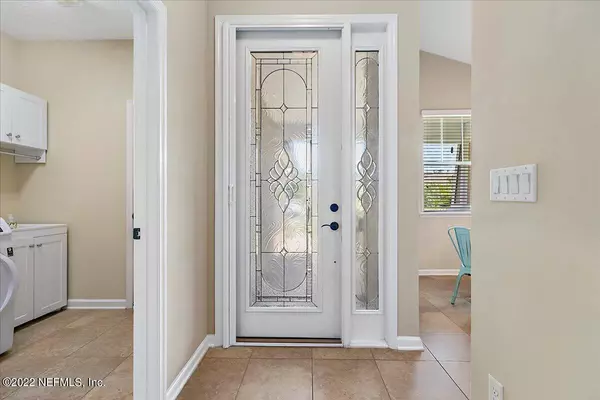$415,000
$410,000
1.2%For more information regarding the value of a property, please contact us for a free consultation.
629 N LEGACY TRL St Augustine, FL 32092
2 Beds
2 Baths
1,821 SqFt
Key Details
Sold Price $415,000
Property Type Single Family Home
Sub Type Single Family Residence
Listing Status Sold
Purchase Type For Sale
Square Footage 1,821 sqft
Price per Sqft $227
Subdivision Wgv Cascades
MLS Listing ID 1168446
Sold Date 06/02/22
Bedrooms 2
Full Baths 2
HOA Fees $376/qua
HOA Y/N Yes
Originating Board realMLS (Northeast Florida Multiple Listing Service)
Year Built 2014
Property Description
One of the newest homes in the beautiful 55+community of Cascades has an open floorplan with 2 bedrooms, 2 full baths and generous office/ flex room. Kitchen boasts granite countertops, breakfast bar with plenty of seating room, loads of cabinets, a pantry and charming breakfast nook. It opens to large family room/ dining room with soaring ceilings and lots of light. Primary suite is extended and it, too, has high ceilings & plenty of space for a sitting area or office set up + his and hers closets. Two vanities, tub and shower in primary bath. Secondary bedroom is also spacious and full bath has tub/shower. Flex room could be a great den, office or guest area- w/french doors and tile floors. EXTENDED paver lanai adds to living space!
Location
State FL
County St. Johns
Community Wgv Cascades
Area 305-World Golf Village Area-Central
Direction 95 to exit 323 International Golf parkway Turn right.Turn right onto WGV Blvd. Turn left onto Legacy Trail. Through gate to roundabout- first exit to continue on N Legacy Trail. Home on left
Interior
Interior Features Breakfast Bar, Eat-in Kitchen, Pantry, Primary Bathroom -Tub with Separate Shower, Primary Downstairs, Split Bedrooms, Walk-In Closet(s)
Heating Central
Cooling Central Air
Flooring Carpet, Tile
Exterior
Parking Features Attached, Garage, Garage Door Opener
Garage Spaces 2.0
Pool Community
Amenities Available Clubhouse, Fitness Center
Roof Type Shingle
Porch Front Porch, Patio
Total Parking Spaces 2
Private Pool No
Building
Lot Description Wooded
Sewer Public Sewer
Water Public
New Construction No
Others
Senior Community Yes
Tax ID 0292211810
Acceptable Financing Cash, Conventional, FHA, VA Loan
Listing Terms Cash, Conventional, FHA, VA Loan
Read Less
Want to know what your home might be worth? Contact us for a FREE valuation!

Our team is ready to help you sell your home for the highest possible price ASAP
Bought with WATSON REALTY CORP





