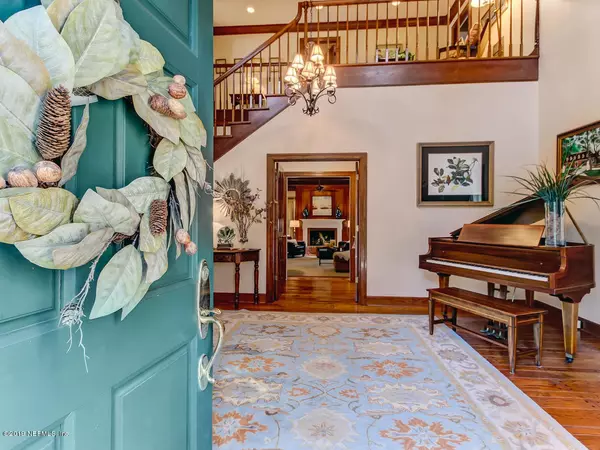$580,000
$599,000
3.2%For more information regarding the value of a property, please contact us for a free consultation.
12200 MANDARIN RD Jacksonville, FL 32223
4 Beds
4 Baths
5,299 SqFt
Key Details
Sold Price $580,000
Property Type Single Family Home
Sub Type Single Family Residence
Listing Status Sold
Purchase Type For Sale
Square Footage 5,299 sqft
Price per Sqft $109
Subdivision Mandarin
MLS Listing ID 996160
Sold Date 10/11/19
Style Traditional
Bedrooms 4
Full Baths 3
Half Baths 1
HOA Y/N No
Originating Board realMLS (Northeast Florida Multiple Listing Service)
Year Built 1980
Lot Dimensions 1.5 acres
Property Description
HIGHEST AND BEST OFFERS TO LIST AGENT BY 9:30 PM 9/27/19. MULTIPLE OFFER SITUATION. SELLERS TO ALERT BUYERS' AGENT OF WINNING BID SATURDAY BY 3:00 PM. Tree limb removed over home. Imagine: over 1.5 acres of treed land with almost 5300 sq feet of living space!!! MASTER on the 1st floor. INCREDIBLE living room/great room with hand scraped wood flooring, soaring 14+' ceilings and a door to the summer kitchen/pool. NEW master bathroom and guest hall bath upstairs. Separate office AND play room/pool table room/craft room upstairs. Dual stairways! MULTI-GENERATIONAL LIVING? This is it! Separate back entrance and stairwell to all of top. Kitchen remodeled with Bennett custom cabinets- Light and Bright. Huge laundry! Wired for GENERATOR! RESURFACED POOL DECK, NEW pump and filter driveways, single or double crown molding almost everywhere, master is on the first floor but second bedroom on 2nd level is just as big, mud room to patio and pool large and spacious with storage, Termite bond, game room upstairs with storage, irrigation, security, keypad access and so much more
Location
State FL
County Duval
Community Mandarin
Area 014-Mandarin
Direction From San Jose (SR 13) in Mandarin north of 295, turn RIGHT onto Mandarin Rd. Home is on the right. Easy access with circular drive or private straight driveway off side road.
Rooms
Other Rooms Outdoor Kitchen
Interior
Interior Features Breakfast Bar, Breakfast Nook, Built-in Features, Eat-in Kitchen, Entrance Foyer, Kitchen Island, Pantry, Primary Bathroom - Shower No Tub, Primary Downstairs, Split Bedrooms, Vaulted Ceiling(s), Walk-In Closet(s)
Heating Central, Heat Pump
Cooling Central Air
Flooring Carpet, Tile, Wood
Fireplaces Number 1
Fireplaces Type Gas
Fireplace Yes
Laundry Electric Dryer Hookup, Washer Hookup
Exterior
Parking Features Attached, Circular Driveway, Garage
Garage Spaces 2.0
Fence Back Yard
Pool In Ground
Porch Patio
Total Parking Spaces 2
Private Pool No
Building
Lot Description Sprinklers In Front, Sprinklers In Rear
Sewer Septic Tank
Water Well
Architectural Style Traditional
New Construction No
Others
Tax ID 1057930010
Security Features Security System Owned
Acceptable Financing Cash, Conventional, FHA, VA Loan
Listing Terms Cash, Conventional, FHA, VA Loan
Read Less
Want to know what your home might be worth? Contact us for a FREE valuation!

Our team is ready to help you sell your home for the highest possible price ASAP
Bought with WATSON REALTY CORP





