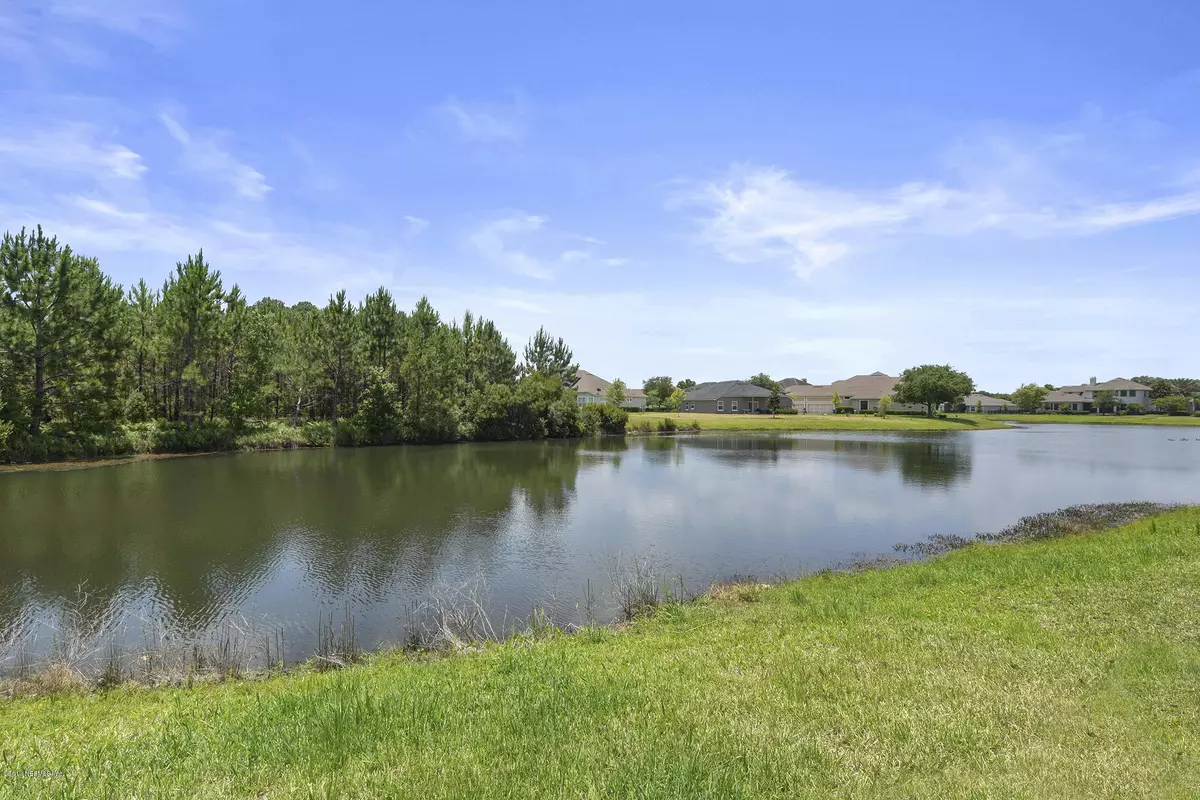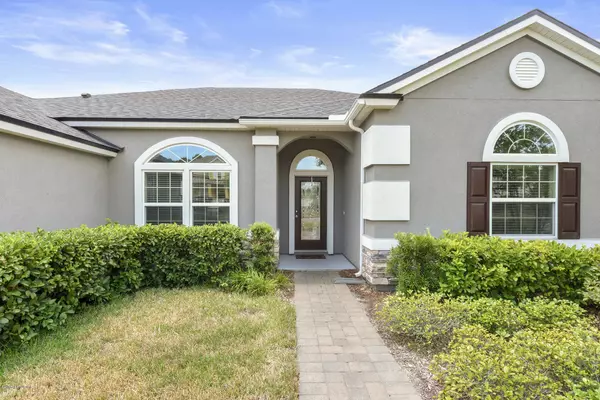$277,000
$280,000
1.1%For more information regarding the value of a property, please contact us for a free consultation.
5384 CLAPBOARD CREEK DR Jacksonville, FL 32226
4 Beds
2 Baths
2,151 SqFt
Key Details
Sold Price $277,000
Property Type Single Family Home
Sub Type Single Family Residence
Listing Status Sold
Purchase Type For Sale
Square Footage 2,151 sqft
Price per Sqft $128
Subdivision Tidewater
MLS Listing ID 999219
Sold Date 10/24/19
Style Ranch
Bedrooms 4
Full Baths 2
HOA Fees $65/qua
HOA Y/N Yes
Originating Board realMLS (Northeast Florida Multiple Listing Service)
Year Built 2015
Property Description
Life is great in this 4 bedroom, 2 bath home with a spectacular and coveted view of the water & natural area! No neighbors on the left side of you to enjoy a bit of privacy on this private street within the gated community of Tidewater. This gorgeous home is packed full of greatness which is evident right as you pull up into the brick paver driveway. Notice the brick accent on stucco exterior is freshly pressure-washed. Inside you'll find a fabulous floor plan & all the upgrades, including 18'' tile & hand-scraped laminate wood planks throughout all the common and wet areas, & lush carpet in the bedrooms. The kitchen is showing off! It includes granite counter tops & beautiful backsplash, 42'' white cabinets, double ovens, a walk-in pantry & SS appliances. Don't miss your chance! GO time! time!
Location
State FL
County Duval
Community Tidewater
Area 096-Ft George/Blount Island/Cedar Point
Direction I-95 N, to I-295 N, to Exit 40 Alta Drive, Becomes Yellow Bluff Drive, R on New Berlin Rd, Becomes Cedar Point Rd, Right on Clapboard Creek (Gated Community)
Interior
Interior Features Breakfast Bar, Entrance Foyer, Pantry, Primary Bathroom -Tub with Separate Shower, Walk-In Closet(s)
Heating Central, Electric
Cooling Central Air, Electric
Flooring Carpet, Tile, Wood
Exterior
Parking Features Attached, Garage, Garage Door Opener
Garage Spaces 2.0
Fence Back Yard
Pool Community, None
Utilities Available Cable Available
Amenities Available Basketball Court, Clubhouse, Fitness Center, Playground
Waterfront Description Pond
View Protected Preserve
Roof Type Shingle
Porch Covered, Patio
Total Parking Spaces 2
Private Pool No
Building
Lot Description Cul-De-Sac, Sprinklers In Front, Sprinklers In Rear
Sewer Public Sewer
Water Public
Architectural Style Ranch
Structure Type Stucco
New Construction No
Others
Tax ID 1599422190
Acceptable Financing Cash, Conventional, FHA, VA Loan
Listing Terms Cash, Conventional, FHA, VA Loan
Read Less
Want to know what your home might be worth? Contact us for a FREE valuation!

Our team is ready to help you sell your home for the highest possible price ASAP
Bought with CHAD AND SANDY REAL ESTATE GROUP





