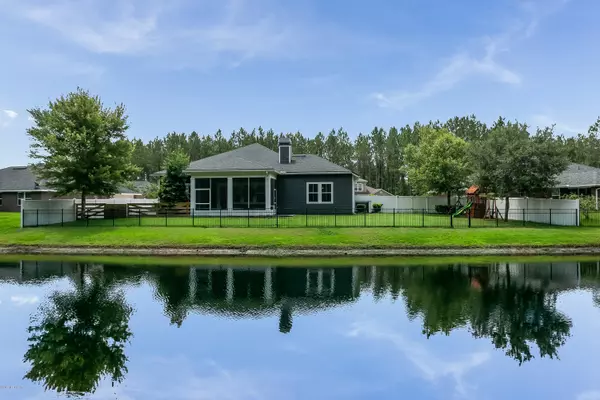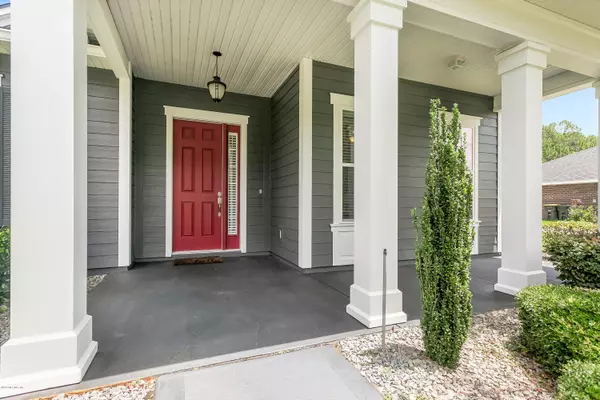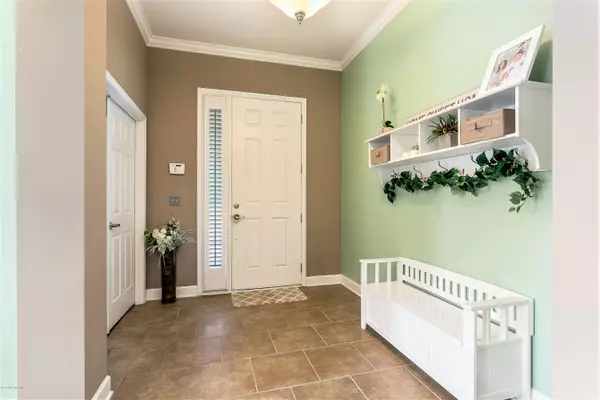$288,000
$288,000
For more information regarding the value of a property, please contact us for a free consultation.
7847 DAWSONS CREEK DR Jacksonville, FL 32222
3 Beds
2 Baths
2,412 SqFt
Key Details
Sold Price $288,000
Property Type Single Family Home
Sub Type Single Family Residence
Listing Status Sold
Purchase Type For Sale
Square Footage 2,412 sqft
Price per Sqft $119
Subdivision Dawsons Creek
MLS Listing ID 1000983
Sold Date 02/28/20
Style Traditional
Bedrooms 3
Full Baths 2
HOA Fees $43/ann
HOA Y/N Yes
Year Built 2012
Property Sub-Type Single Family Residence
Source realMLS (Northeast Florida Multiple Listing Service)
Property Description
SELLER WILL PAY ALL BUYERS CLOSING COSTS AT CURRENT LIST PRICE. Nestled in the secluded neighborhood of Dawsons Creek, this Immaculate 2,412 sq ft home offers lots of Upgrades with a fabulous Open Concept Floor Plan highlighted w/Ceramic & Wood Plank Flooring except in Bedrooms. Kitchen equipped w/Stainless Appliances, Granite, 42'' Cabinetry w/Wine Rack & large Prep Island all flowing into a spacious Family Room w/Mantled Fireplace. Step out onto the Screened Patio to enjoy a fully Fenced Backyard with only peaceful Preserve & Water Views. Split Bedrooms afford privacy w/Master featuring large Walk-In Shower, Double Sink Vanity, Double Closets & Garden Tub. Handy Office, Formal Dining, Inside Laundry w/extra storage, Side entry Garage, Sprinklers w/Irrigation Well & pleasing Landscaping.
Location
State FL
County Duval
Community Dawsons Creek
Area 066-Cecil Commerce Area
Direction Blanding to Argyle Forest Blvd, turn R onto Cecil Connector Rd, Left onto Branan Field Rd, Right onto Dawsons Creek Dr, Home is on the Right.
Interior
Interior Features Breakfast Bar, Entrance Foyer, Kitchen Island, Pantry, Primary Bathroom -Tub with Separate Shower, Split Bedrooms, Vaulted Ceiling(s), Walk-In Closet(s)
Heating Central, Electric, Heat Pump
Cooling Central Air, Electric
Flooring Carpet, Tile
Fireplaces Number 1
Fireplaces Type Wood Burning
Fireplace Yes
Laundry Electric Dryer Hookup, Washer Hookup
Exterior
Parking Features Attached, Garage, Garage Door Opener
Garage Spaces 2.0
Fence Back Yard
Pool None
Waterfront Description Pond
View Protected Preserve, Water
Roof Type Shingle
Porch Front Porch, Patio, Screened
Total Parking Spaces 2
Private Pool No
Building
Lot Description Sprinklers In Front, Sprinklers In Rear
Sewer Public Sewer
Water Public
Architectural Style Traditional
Structure Type Fiber Cement,Frame
New Construction No
Schools
Elementary Schools Enterprise
Middle Schools Charger Academy
High Schools Westside High School
Others
Tax ID 0023331265
Security Features Security System Owned,Smoke Detector(s)
Acceptable Financing Cash, Conventional, VA Loan
Listing Terms Cash, Conventional, VA Loan
Read Less
Want to know what your home might be worth? Contact us for a FREE valuation!

Our team is ready to help you sell your home for the highest possible price ASAP
Bought with WATSON REALTY CORP





