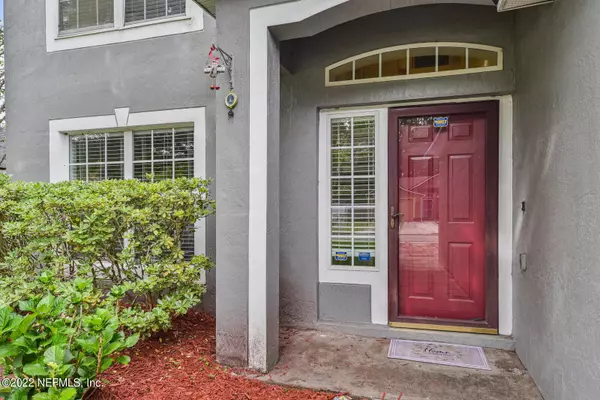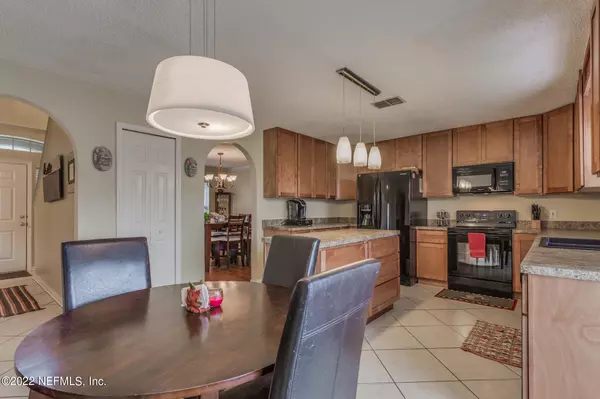$419,000
$430,000
2.6%For more information regarding the value of a property, please contact us for a free consultation.
1810 NETTINGTON CT Jacksonville, FL 32246
4 Beds
3 Baths
2,142 SqFt
Key Details
Sold Price $419,000
Property Type Single Family Home
Sub Type Single Family Residence
Listing Status Sold
Purchase Type For Sale
Square Footage 2,142 sqft
Price per Sqft $195
Subdivision Sutton Lakes
MLS Listing ID 1174585
Sold Date 07/19/22
Bedrooms 4
Full Baths 2
Half Baths 1
HOA Fees $27/ann
HOA Y/N Yes
Originating Board realMLS (Northeast Florida Multiple Listing Service)
Year Built 2000
Property Description
Multiple offers received, final offers due 6/15/2022 by 12:01 pm ET. Beautiful 2 story on the lake, this home has wood-look laminate and tile throughout, so cleaning is a breeze! Great cook's kitchen, range is electric but plumbed for gas, french doors leading to the patio and large backyard. All bedrooms are on the 2nd floor, large master suite plus 3 additional bedrooms. This is a natural gas community, a rare find in Jacksonville! (Dryer plumbled for both gas and electric).The floor plan provides openness between the eat in kitchen, family room and downstairs bonus room, plenty of space for everyone! Roof new in 2018.
Location
State FL
County Duval
Community Sutton Lakes
Area 023-Southside-East Of Southside Blvd
Direction From St Johns Bluff and Atlantic, East on Atlantic to Right on Sutton Lakes Blvd, to Right on Coldfield to right on Nettington, house on left.
Interior
Interior Features Eat-in Kitchen, Entrance Foyer, Kitchen Island, Primary Bathroom -Tub with Separate Shower, Walk-In Closet(s)
Heating Central
Cooling Central Air
Flooring Laminate, Tile
Laundry Electric Dryer Hookup, Washer Hookup
Exterior
Parking Features Attached, Garage
Garage Spaces 2.0
Fence Back Yard
Pool None
Waterfront Description Pond
Roof Type Shingle
Total Parking Spaces 2
Private Pool No
Building
Sewer Public Sewer
Water Public
Structure Type Concrete,Stucco
New Construction No
Schools
Elementary Schools Brookview
Middle Schools Landmark
High Schools Sandalwood
Others
Tax ID 1652629130
Acceptable Financing Cash, Conventional, FHA, VA Loan
Listing Terms Cash, Conventional, FHA, VA Loan
Read Less
Want to know what your home might be worth? Contact us for a FREE valuation!

Our team is ready to help you sell your home for the highest possible price ASAP
Bought with ENTERA REALTY LLC





