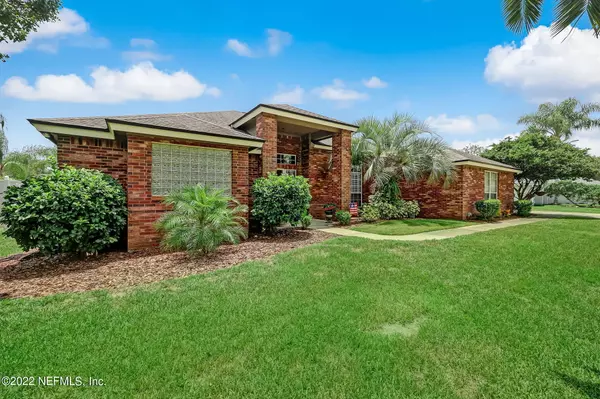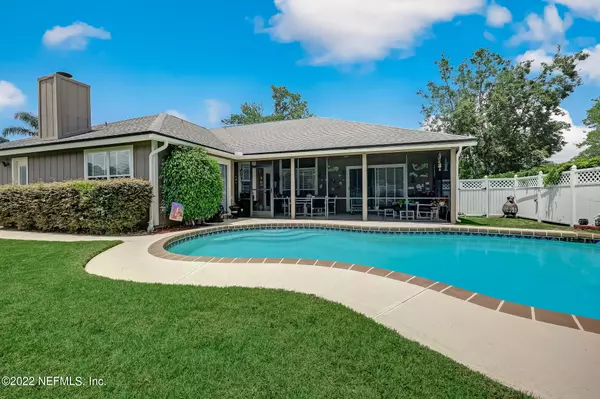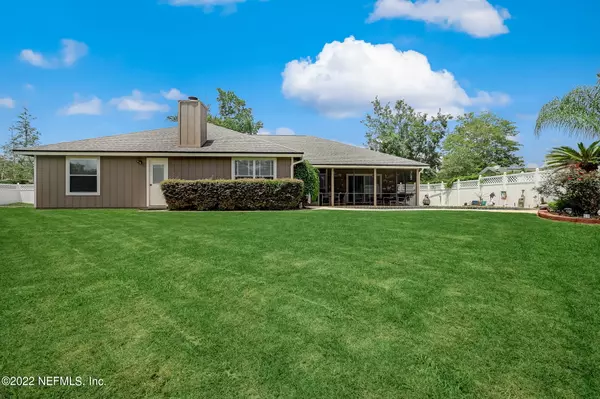$560,000
$579,900
3.4%For more information regarding the value of a property, please contact us for a free consultation.
1545 GREENRIDGE CIR W St Johns, FL 32259
4 Beds
3 Baths
2,303 SqFt
Key Details
Sold Price $560,000
Property Type Single Family Home
Sub Type Single Family Residence
Listing Status Sold
Purchase Type For Sale
Square Footage 2,303 sqft
Price per Sqft $243
Subdivision Greenridge
MLS Listing ID 1175559
Sold Date 08/15/22
Style Ranch
Bedrooms 4
Full Baths 2
Half Baths 1
HOA Fees $22/ann
HOA Y/N Yes
Originating Board realMLS (Northeast Florida Multiple Listing Service)
Year Built 1991
Property Description
Lovely pool home featuring a split bdrm floor plan that includes a beautifully updated Kitchen with granite counters, newer stainless appl's and custom tile backsplash. WB fireplace adds warmth to a spacious Family Rm that opens to the Kitchen and Nook. Owners Suite offers access to the screen lanai, a deep tray ceiling, 2 closets, gorgeous updated bath with garden tub and tile shower. Wood floors are found in the Owners Ste, 1 guest bdrm, Living and Dining Rms, while Foyer, Kitchen, Family Rm, Baths and Laundry Rm are tiled. Just under ½ acre wide lot on a pretty pond has a double-gated fenced backyard where you can park your boat or small camper. Oversized 2 car garage adds extra storage. Ideal location near Cunningham Elem. and short drive to top-rated schools, restaurants and shopping. shopping.
Location
State FL
County St. Johns
Community Greenridge
Area 301-Julington Creek/Switzerland
Direction South on SR13, Left on Roberts Rd, Right pm Greenridge, home on the left.
Interior
Interior Features Breakfast Bar, Breakfast Nook, Eat-in Kitchen, Entrance Foyer, Pantry, Primary Bathroom -Tub with Separate Shower, Split Bedrooms, Walk-In Closet(s)
Heating Central
Cooling Central Air
Flooring Carpet, Tile, Wood
Fireplaces Number 1
Fireplaces Type Wood Burning
Fireplace Yes
Laundry Electric Dryer Hookup, Washer Hookup
Exterior
Parking Features Attached, Garage, RV Access/Parking
Garage Spaces 2.0
Pool In Ground
Utilities Available Cable Available
Waterfront Description Lake Front,Pond
Roof Type Shingle
Porch Porch, Screened
Total Parking Spaces 2
Private Pool No
Building
Lot Description Irregular Lot
Sewer Public Sewer
Water Public
Architectural Style Ranch
Structure Type Brick Veneer,Frame,Wood Siding
New Construction No
Schools
Elementary Schools Cunningham Creek
Middle Schools Switzerland Point
High Schools Bartram Trail
Others
Tax ID 0105440770
Security Features Smoke Detector(s)
Acceptable Financing Cash, Conventional, VA Loan
Listing Terms Cash, Conventional, VA Loan
Read Less
Want to know what your home might be worth? Contact us for a FREE valuation!

Our team is ready to help you sell your home for the highest possible price ASAP
Bought with BERKSHIRE HATHAWAY HOMESERVICES FLORIDA NETWORK REALTY





