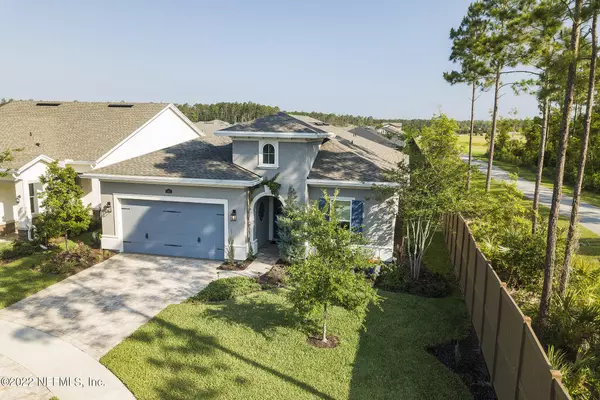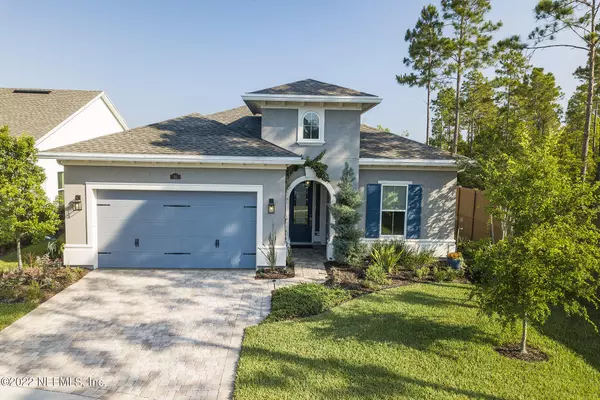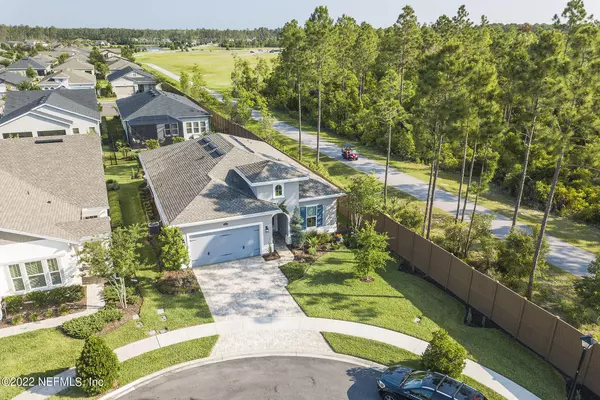$525,000
$549,900
4.5%For more information regarding the value of a property, please contact us for a free consultation.
91 ARMORER CT Ponte Vedra, FL 32081
2 Beds
2 Baths
1,751 SqFt
Key Details
Sold Price $525,000
Property Type Single Family Home
Sub Type Single Family Residence
Listing Status Sold
Purchase Type For Sale
Square Footage 1,751 sqft
Price per Sqft $299
Subdivision Artisan Lakes
MLS Listing ID 1172479
Sold Date 08/23/22
Style Flat
Bedrooms 2
Full Baths 2
HOA Fees $340/mo
HOA Y/N Yes
Originating Board realMLS (Northeast Florida Multiple Listing Service)
Year Built 2019
Property Description
Looking for a great escape from those freezing Northern Winters? Or perhaps you prefer a Quick Move-In home? This much-loved and immaculate home in ''Artisan Lakes'', Nocatee's premier boutique ''Active Adult'' community is fabulous & ready for you! Open, spacious, bright and at the end of a quiet cul-de-sac street, across the fence from a forest preserve; peace & tranquility at your fingertips. This beautiful home has been meticulously cared for and designed with numerous owner upgrades throughout. Gorgeous Kitchen featuring an amazing slab-granite island with storage and shelving, quartz countertops, built-in wall oven & microwave, a beautiful custom pot rack, upgraded 42'' cabinets, gas range, large/deep stainless sink, 2 pantries, and a custom built-in curio cabinet. The open Dining Room boasts Plantation shutters and a ship-lap feature wall, along with a coffee station, additional cabinets and direct access to screened/paver Lanai. Open Great Room includes auto blinds on all 8 windows, Alexa system, 5 speakers and custom entertainment center with numerous cabinets & drawers. The Owner's Suite includes auto blackout shades and a luxurious spa bath complete with quartz countertop, dual sinks, a large walk-in shower with a cedar plank base on the floor tile, and high transom windows for plenty of light to stream in. All closets in the home are custom closet designs (no wire shelving). This inviting Guest Bedroom may have guests extending their visits with bright window and large closet. Bath 2 complete with transom window, quartz countertop and tub/shower combo. The expertly designed Den/Studio features custom shelving, counters/storage, and a wonderful Murphy bed with even more storage. The laundry Room is complete with washer & dryer, storage cabinets and large closet. Step into the garage and you will find a epoxy painted/textured floor, over-head storage, custom workbench, and large utility closet. Through the screened paver lanai, you will be welcomed to a 20x21 paver patio complete with a gas fire pit & seating area for many happy memories to be made. There's even more... complete "Ring System"; entry door, garage door, range extender, contact sensor, tilt sensor on garage, flood sensor near washing machine & motion sensor in Great Room. Shelf genies in kitchen & bathroom cabinets, upgraded water heater with instant hot water, water conditioning system (salt), new Gutter Guards, a beautiful custom landscape package. Wonderful backyard complete with 21x20 paver patio, gas firepit and plenty of room to BBQ, relax & entertain. Bonus: Family can enjoy Nocatee's Splash & Spray Parks! No stone left unturned in this much-loved home. Call today for your private tour of this wonderful home amidst the serene grounds and clubhouse amenities here at "Artisan Lakes." Beautiful furnishings are For Sale.
Location
State FL
County Duval
Community Artisan Lakes
Area 029-Nocatee (Duval County)
Direction Nocatee Pkwy to Valley Ridge Pkwy, Left into Stone Mason Way (Artisan Lakes), Left on Cobbler, Left on Armorer, home end of cul-de-sac on Left.
Interior
Interior Features Breakfast Bar, Built-in Features, Eat-in Kitchen, Entrance Foyer, Kitchen Island, Pantry, Primary Bathroom - Shower No Tub, Split Bedrooms, Walk-In Closet(s)
Heating Central
Cooling Central Air
Flooring Carpet, Tile
Exterior
Parking Features Attached, Garage, Garage Door Opener
Garage Spaces 2.0
Pool Community
Utilities Available Cable Connected, Natural Gas Available
Amenities Available Clubhouse, Fitness Center, Jogging Path, Maintenance Grounds, Spa/Hot Tub, Tennis Court(s), Trash
Roof Type Shingle
Accessibility Accessible Common Area
Porch Front Porch, Patio, Porch, Screened
Total Parking Spaces 2
Private Pool No
Building
Lot Description Cul-De-Sac, Sprinklers In Front, Sprinklers In Rear
Sewer Public Sewer
Water Public
Architectural Style Flat
Structure Type Frame,Stucco
New Construction No
Others
HOA Name Artisan Lakes HOA
HOA Fee Include Pest Control
Senior Community Yes
Tax ID 1681497360
Security Features Security System Owned,Smoke Detector(s)
Acceptable Financing Cash, Conventional, VA Loan
Listing Terms Cash, Conventional, VA Loan
Read Less
Want to know what your home might be worth? Contact us for a FREE valuation!

Our team is ready to help you sell your home for the highest possible price ASAP
Bought with FLORIDA HOMES REALTY & MTG LLC





