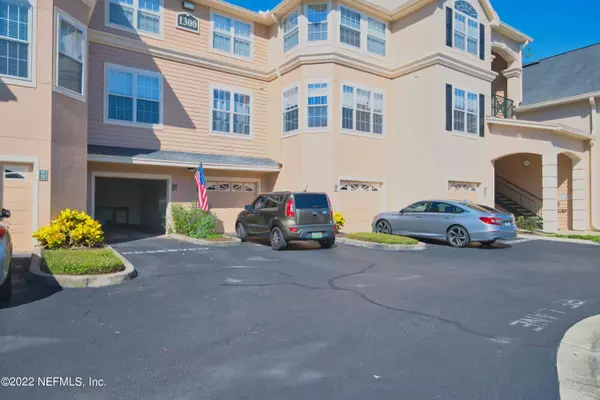$242,500
$249,900
3.0%For more information regarding the value of a property, please contact us for a free consultation.
13810 SUTTON PARK DR N #1327 Jacksonville, FL 32224
2 Beds
2 Baths
1,212 SqFt
Key Details
Sold Price $242,500
Property Type Condo
Sub Type Condominium
Listing Status Sold
Purchase Type For Sale
Square Footage 1,212 sqft
Price per Sqft $200
Subdivision Grand Reserve
MLS Listing ID 1178470
Sold Date 09/12/22
Style Flat
Bedrooms 2
Full Baths 2
HOA Fees $17/ann
HOA Y/N Yes
Originating Board realMLS (Northeast Florida Multiple Listing Service)
Year Built 1997
Property Description
What a Special Condominium! Perfectly Located Close to the Beach or Town Center 5 minutes Away Via JTB In Either Direction. Rare Unit with Oversized One Car Garage. Also Includes Granite Tops, Ice Maker Refrig, Gas Range, Gas FPLC, Gas HVAC, Gas HWH, Washer & Dryer, Garden Tub w/ Shower in Owners Suite and The View Out Back Into The Conservation Area Is Special Indeed! Grand Reserve Has Many Community Features to Keep You Busy WIth The Fun Things In Life Including Roomy Clubhouse Overlooking Pool, Tennis Courts, Basketball Court, Playground For The Children or Grand Children And Much More. Don't Hesitate And Miss Out On This Rare Opportunity!
Location
State FL
County Duval
Community Grand Reserve
Area 026-Intracoastal West-South Of Beach Blvd
Direction From JTB Butler Blvd Turn North on Hodges Blvd. Turn Right on Sutton Place S. Turn Left into Main Entry to Grand Reserve. Once thru Gate Turn right on Sutton Park Drive N. to Building 13 on your left.
Interior
Interior Features Breakfast Bar, Entrance Foyer, Primary Bathroom - Tub with Shower, Split Bedrooms, Walk-In Closet(s)
Heating Central, Natural Gas
Cooling Central Air, Electric
Flooring Carpet, Tile
Fireplaces Number 1
Fireplaces Type Gas
Furnishings Unfurnished
Fireplace Yes
Exterior
Parking Features Additional Parking, Attached, Garage, Garage Door Opener, On Street, Underground
Garage Spaces 1.0
Pool Community
Utilities Available Cable Available, Cable Connected, Natural Gas Available
Amenities Available Basketball Court, Car Wash Area, Clubhouse, Management - Full Time, Management - Off Site, Playground, Tennis Court(s), Trash
View Protected Preserve
Total Parking Spaces 1
Private Pool No
Building
Lot Description Sprinklers In Front, Sprinklers In Rear
Story 3
Sewer Public Sewer
Water Public
Architectural Style Flat
Level or Stories 3
Structure Type Frame,Stucco
New Construction No
Schools
Elementary Schools Chets Creek
Middle Schools Kernan
High Schools Atlantic Coast
Others
HOA Name Vesta
HOA Fee Include Insurance,Maintenance Grounds,Security,Trash
Tax ID 1677342665
Security Features Security System Owned,Smoke Detector(s)
Acceptable Financing Cash, Conventional
Listing Terms Cash, Conventional
Read Less
Want to know what your home might be worth? Contact us for a FREE valuation!

Our team is ready to help you sell your home for the highest possible price ASAP
Bought with KELLER WILLIAMS REALTY ATLANTIC PARTNERS





