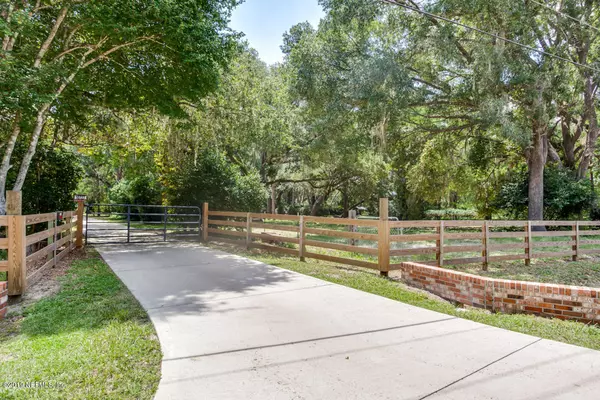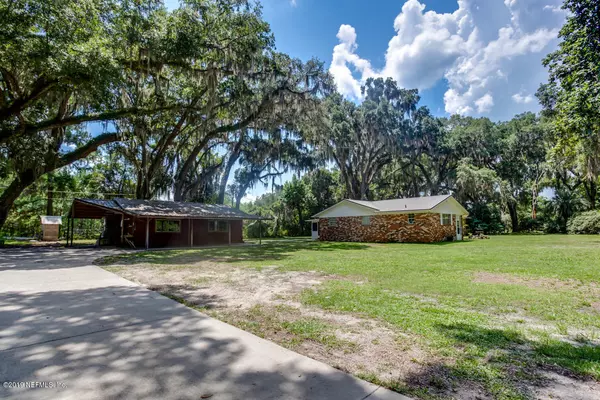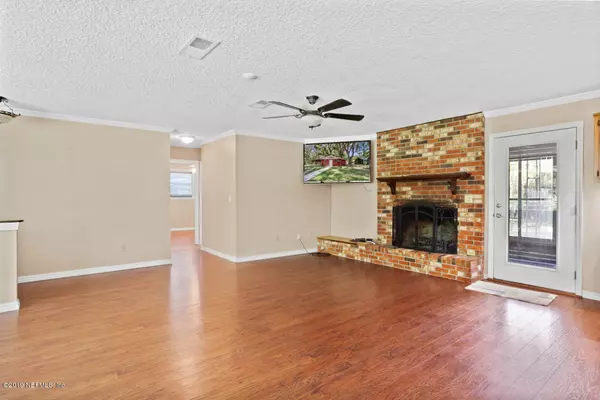$275,000
$280,000
1.8%For more information regarding the value of a property, please contact us for a free consultation.
10727 CO RD 1469 Waldo, FL 32694
3 Beds
2 Baths
2,104 SqFt
Key Details
Sold Price $275,000
Property Type Single Family Home
Sub Type Single Family Residence
Listing Status Sold
Purchase Type For Sale
Square Footage 2,104 sqft
Price per Sqft $130
Subdivision Metes & Bounds
MLS Listing ID 1004037
Sold Date 10/31/19
Style Ranch
Bedrooms 3
Full Baths 2
HOA Y/N No
Originating Board realMLS (Northeast Florida Multiple Listing Service)
Year Built 1978
Lot Dimensions 315x505x300x475
Property Description
Well cared for and updated brick home on 3.43+/- acres in coveted Earleton near Sante Fe lake with workshop, pole barn and pond. Fully fenced with two entrances. Master suite has extra space for sitting area, nursery or office. Extra room has potential to be a 4th bedroom or office near second bath with French doors. Updates include metal roof, granite kitchen countertops, flooring, 120 gallon solar water heater, fixtures and much more! Open kitchen, dining and living rooms with fireplace in the living room. Enclosed porch 30x12 has plenty of windows to view the private back yard. Approximate 30x20 workshop with attached 30' carport (both on slab foundation). Pole barn is approx 17x16. Side entrance has asphalt driveway and carport next to the home. This home is move in ready!
Location
State FL
County Alachua
Community Metes & Bounds
Area 721-Orange Heights-North Of Sr-26
Direction From Hwy 301 and CR-1469 follow CR-1469 to sign on L before Earleton.
Interior
Interior Features Breakfast Bar, Built-in Features, Eat-in Kitchen, Primary Bathroom - Shower No Tub, Split Bedrooms, Walk-In Closet(s)
Heating Central
Cooling Central Air
Flooring Laminate, Tile
Fireplaces Number 1
Fireplace Yes
Exterior
Parking Features Detached, Garage
Carport Spaces 2
Fence Wire, Wood
Pool None
Roof Type Metal
Porch Front Porch
Private Pool No
Building
Sewer Septic Tank
Water Well
Architectural Style Ranch
Structure Type Frame
New Construction No
Others
Tax ID 18480001000
Security Features Security Gate
Acceptable Financing Cash, Conventional, FHA, VA Loan
Listing Terms Cash, Conventional, FHA, VA Loan
Read Less
Want to know what your home might be worth? Contact us for a FREE valuation!

Our team is ready to help you sell your home for the highest possible price ASAP





