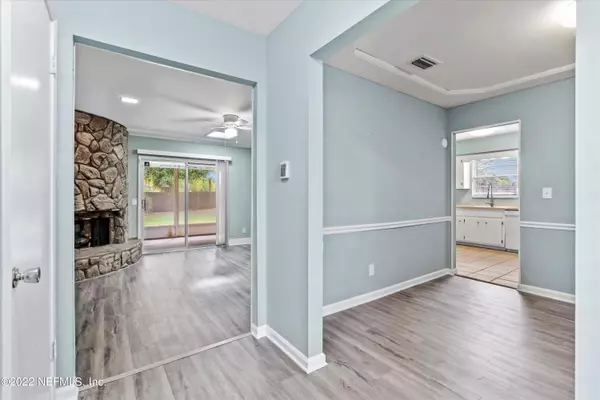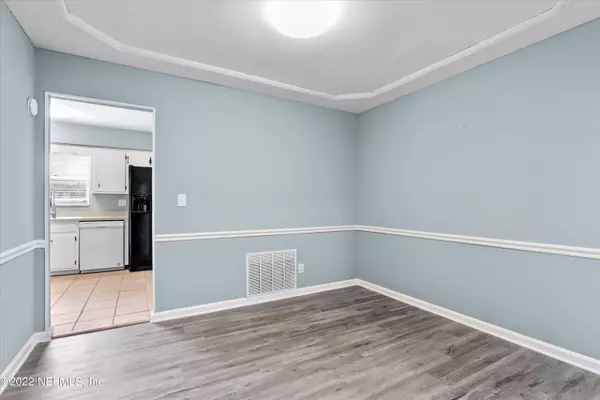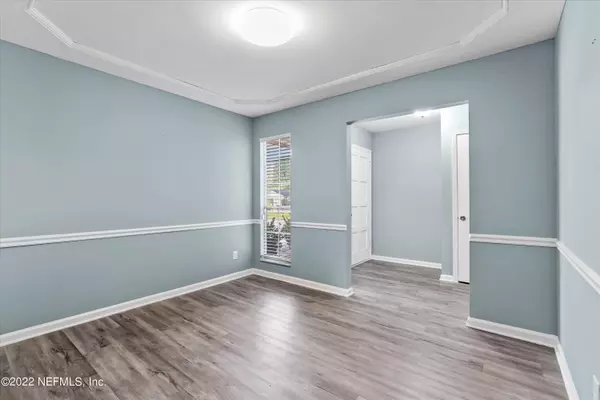$265,000
$265,000
For more information regarding the value of a property, please contact us for a free consultation.
8070 STARGRASS CT Jacksonville, FL 32210
3 Beds
2 Baths
1,380 SqFt
Key Details
Sold Price $265,000
Property Type Single Family Home
Sub Type Single Family Residence
Listing Status Sold
Purchase Type For Sale
Square Footage 1,380 sqft
Price per Sqft $192
Subdivision Springtree Village
MLS Listing ID 1194132
Sold Date 10/31/22
Style Ranch
Bedrooms 3
Full Baths 2
HOA Y/N No
Originating Board realMLS (Northeast Florida Multiple Listing Service)
Year Built 1977
Property Description
This home has it all!!!! It is freshly painted, new flooring, updated with modern features, move in ready and affordable!!! This 3 bedroom/2 bathroom home is on a cuddle sac with no HOA or CDD fees. The roof, HVAC and hot water heater are newer. Beautiful LVP is throughout the house and when you walk through the foyer you see a gorgeous, rounded stone fireplace in the family room. A large Florida room to sit and enjoy your spacious backyard. The detached shed has hurricane shudders in them ready to be installed in the event of a hurricane. Enjoy the convenience of being tucked away however close in proximity to everything Jacksonville has to offer.
Don't let this rare find get away schedule your showing today!
Location
State FL
County Duval
Community Springtree Village
Area 061-Herlong/Normandy Area
Direction Traveling on I295 exit at Wilson Blvd (exit 17) going west, turn left onto Fouraker Road, turn right on Springtree Road turn right onto Bramble Road, turn right on Stargrass Court, home is on right.
Rooms
Other Rooms Shed(s)
Interior
Interior Features Entrance Foyer, Primary Bathroom - Shower No Tub, Skylight(s), Split Bedrooms, Walk-In Closet(s)
Heating Central, Other
Cooling Central Air
Flooring Laminate
Fireplaces Number 1
Furnishings Unfurnished
Fireplace Yes
Laundry Electric Dryer Hookup, Washer Hookup
Exterior
Exterior Feature Storm Shutters
Parking Features Additional Parking, Garage Door Opener
Garage Spaces 2.0
Fence Back Yard, Wood
Pool None
Amenities Available Laundry
Roof Type Shingle
Porch Patio, Screened
Total Parking Spaces 2
Private Pool No
Building
Lot Description Cul-De-Sac
Sewer Public Sewer
Water Public
Architectural Style Ranch
Structure Type Concrete
New Construction No
Schools
Elementary Schools Gregory Drive
Middle Schools Westside
High Schools Edward White
Others
Tax ID 0127230542
Security Features Smoke Detector(s)
Acceptable Financing Cash, Conventional, FHA, VA Loan
Listing Terms Cash, Conventional, FHA, VA Loan
Read Less
Want to know what your home might be worth? Contact us for a FREE valuation!

Our team is ready to help you sell your home for the highest possible price ASAP
Bought with INTEGRITY KEY REALTY LLC





