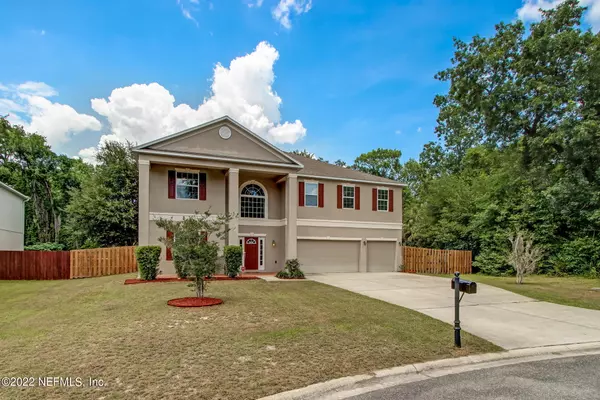$490,000
$506,000
3.2%For more information regarding the value of a property, please contact us for a free consultation.
97042 HUNTINGTON CT Yulee, FL 32097
6 Beds
5 Baths
3,932 SqFt
Key Details
Sold Price $490,000
Property Type Single Family Home
Sub Type Single Family Residence
Listing Status Sold
Purchase Type For Sale
Square Footage 3,932 sqft
Price per Sqft $124
Subdivision Bells River Estates
MLS Listing ID 1192888
Sold Date 11/22/22
Style Other
Bedrooms 6
Full Baths 4
Half Baths 1
HOA Fees $29/ann
HOA Y/N Yes
Originating Board realMLS (Northeast Florida Multiple Listing Service)
Year Built 2013
Lot Dimensions 59X130X109X132
Property Description
$4000 FLEX CASH to be used for buyer's closing costs, prepaids, rate buy down or off price! Buyer decides how to use $$$.
Gorgeous stately home on nice lot at beginning of cul-de-sac. This beautiful, full stucco home has 6 spacious bedrooms & 4.5 bathrooms and is located in the quiet community of Bells River Estates. Amazing gourmet kitchen complete w/double oven, glass cooktop, state of the art French door refrigerator, massive walk-in pantry & a handy food prep island w/additional sink. Large formal living/dining room combo at front of home, huge family room, roomy loft upstairs can be used as game room, sitting area, or open study. Luxurious master suite features garden tub, tiled stand-up shower, upgraded bath fixtures. Upstairs laundry room includes front load washer & dr Home backs up to preserve, fenced back yard, covered/screened patio, basketball court, shed, 3 car garage. NO CDD fees
Location
State FL
County Nassau
Community Bells River Estates
Area 471-Nassau County-Chester/Pirates Woods Areas
Direction A1A North on Chester Rd, left on Roses Bluff then right on Lents. Right on Yorkshire to dead end and left on Huntington Ct. Home on right.
Interior
Interior Features Eat-in Kitchen, Entrance Foyer, Kitchen Island, Pantry, Primary Bathroom -Tub with Separate Shower, Split Bedrooms, Walk-In Closet(s)
Heating Central
Cooling Central Air
Flooring Carpet, Tile, Vinyl
Exterior
Exterior Feature Storm Shutters
Parking Features Attached, Garage, Garage Door Opener
Garage Spaces 3.0
Fence Back Yard
Pool None
Roof Type Shingle
Porch Covered, Front Porch, Patio, Porch, Screened
Total Parking Spaces 3
Private Pool No
Building
Lot Description Wooded
Sewer Public Sewer
Water Public
Architectural Style Other
Structure Type Frame,Stucco
New Construction No
Schools
Elementary Schools Yulee
Middle Schools Yulee
High Schools Yulee
Others
Tax ID 373N27013600360000
Security Features Security System Owned
Acceptable Financing Cash, Conventional, FHA, VA Loan
Listing Terms Cash, Conventional, FHA, VA Loan
Read Less
Want to know what your home might be worth? Contact us for a FREE valuation!

Our team is ready to help you sell your home for the highest possible price ASAP
Bought with SUMMER HOUSE REALTY





