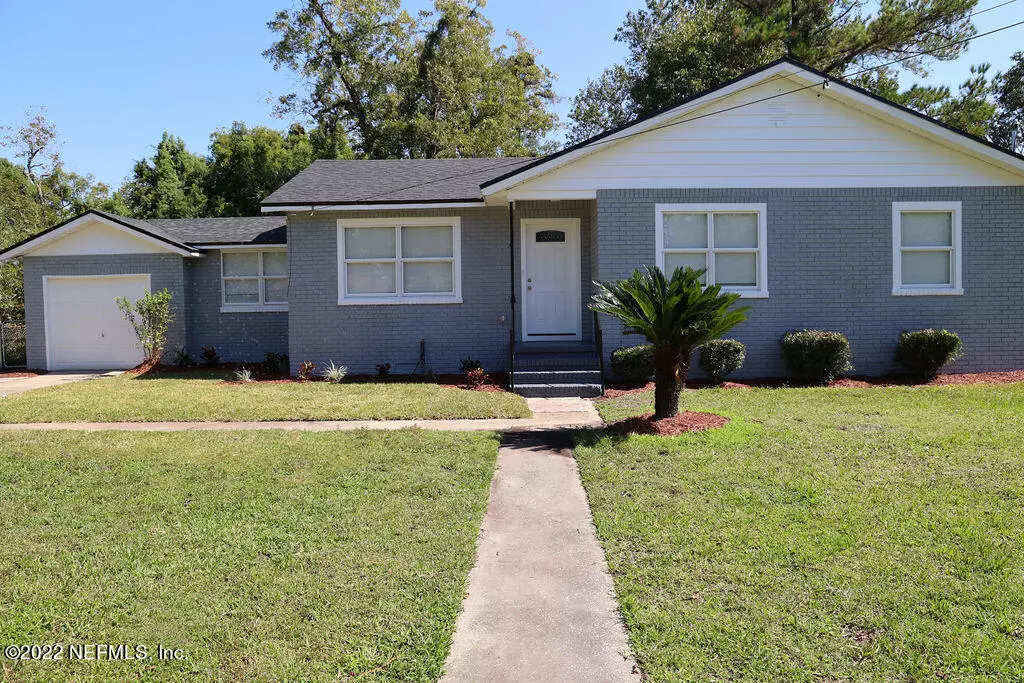$259,000
$259,000
For more information regarding the value of a property, please contact us for a free consultation.
7577 EPPERSON AVE Jacksonville, FL 32208
3 Beds
3 Baths
1,573 SqFt
Key Details
Sold Price $259,000
Property Type Single Family Home
Sub Type Single Family Residence
Listing Status Sold
Purchase Type For Sale
Square Footage 1,573 sqft
Price per Sqft $164
Subdivision Picketts
MLS Listing ID 1196266
Sold Date 11/22/22
Style Ranch
Bedrooms 3
Full Baths 2
Half Baths 1
HOA Y/N No
Originating Board realMLS (Northeast Florida Multiple Listing Service)
Year Built 1950
Property Description
Your New Home is here!!! The best thing next to new construction!! Create your personal retreat in this spacious, fully redesigned stucco home in an established neighborhood. Perfect for entertaining with an open floor plan that provides flexible living spaces, a beautiful kitchen with new cabinets, granite countertops, new stainless steel appliances and breakfast bar. The home also offers a large family room with a marble encased fireplace and a half bath. The updates include NEW roof, new HVAC, updated electrical and plumbing, new windows, new tankless water heater, updated bathrooms, new flooring, new fixtures, new paint and ceiling fans in all bedrooms. What are you waiting for, make your appointment NOW!!
Location
State FL
County Duval
Community Picketts
Area 075-Trout River/College Park/Ribault Manor
Direction 95N exit Lem Turner Rd, turn right onto Rowe Ave, turn left on Epperson Ave, home on the right.
Interior
Interior Features Breakfast Bar, Eat-in Kitchen, Primary Bathroom - Shower No Tub
Heating Central
Cooling Central Air
Flooring Carpet, Tile, Vinyl
Fireplaces Number 1
Fireplace Yes
Exterior
Parking Features Attached, Garage
Garage Spaces 1.0
Fence Back Yard
Pool None
Roof Type Shingle
Total Parking Spaces 1
Private Pool No
Building
Lot Description Cul-De-Sac
Sewer Public Sewer
Water Public
Architectural Style Ranch
Structure Type Brick Veneer,Stucco
New Construction No
Schools
Elementary Schools North Shore
Middle Schools Matthew Gilbert
High Schools Jean Ribault
Others
Tax ID 0242370000
Acceptable Financing Cash, Conventional, FHA, VA Loan
Listing Terms Cash, Conventional, FHA, VA Loan
Read Less
Want to know what your home might be worth? Contact us for a FREE valuation!

Our team is ready to help you sell your home for the highest possible price ASAP
Bought with BOLD CITY REALTY GROUP INC





