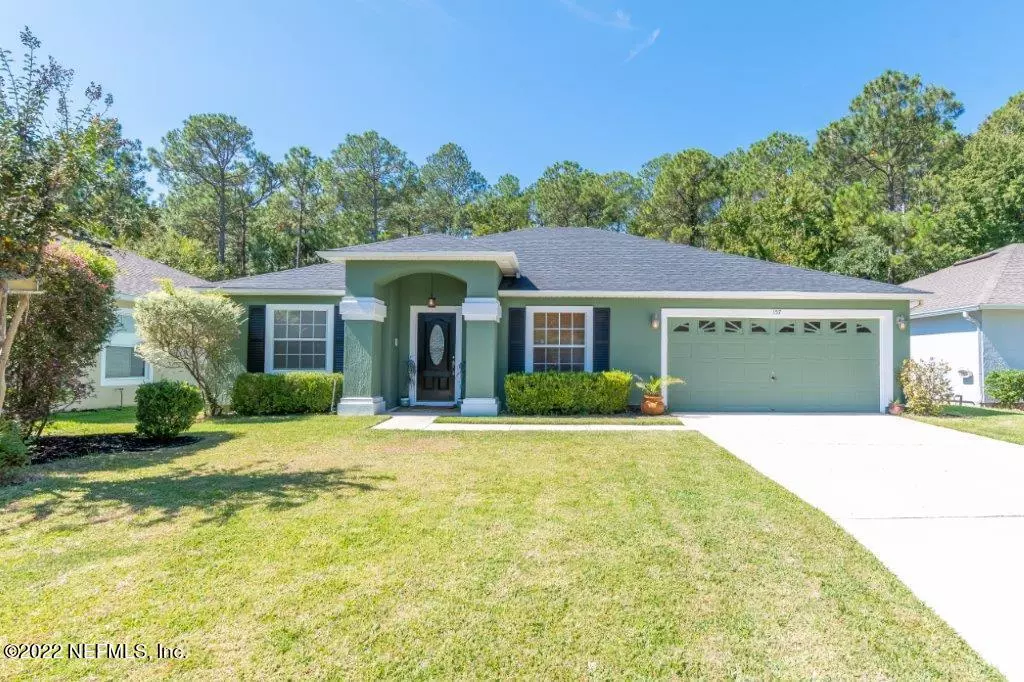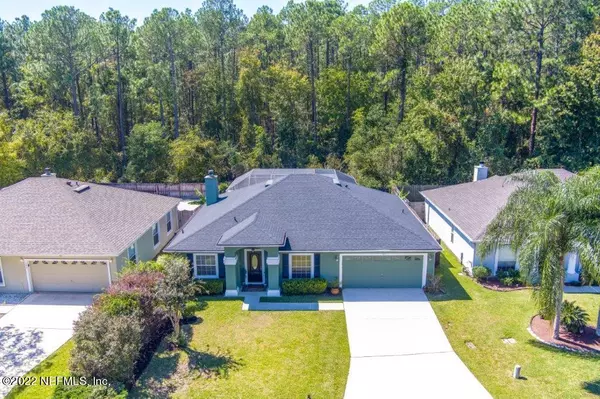$475,000
$474,950
For more information regarding the value of a property, please contact us for a free consultation.
157 JOHNS GLEN DR Jacksonville, FL 32259
3 Beds
2 Baths
1,810 SqFt
Key Details
Sold Price $475,000
Property Type Single Family Home
Sub Type Single Family Residence
Listing Status Sold
Purchase Type For Sale
Square Footage 1,810 sqft
Price per Sqft $262
Subdivision Johns Glen
MLS Listing ID 1194202
Sold Date 11/30/22
Bedrooms 3
Full Baths 2
HOA Fees $19/ann
HOA Y/N Yes
Originating Board realMLS (Northeast Florida Multiple Listing Service)
Year Built 1998
Lot Dimensions 60' x 119'
Property Description
Absolutely delightful 3BR/2BA pool home in a quiet community just minutes from great shopping & amenities. The large kitchen really is the heart of this home opening up to the living & dining rooms with an all encompassing view of the lanai & sparkling pool. Lots of designer features throughout will make you enjoy every minute spent at home. Wood burning fireplace in the living room for chilly evenings. Amazing covered lanai & heated (solar & elec), screened pool bring year round Florida living to your door. Plenty of room for relaxing outside & making the most of the private preserve back yard. Large master bedroom leads to master bathroom with garden tub & shower. Guest bathroom has direct access to the pool. Separate office is a necessary feature in today's job market. Fenced back yard suitable for pets. Easy access to I95 & the surrounding areas. Top rated St Johns County Schools. Roof 2017. A/C 2017. Low HoA dues - no CDD. A must see home!
Location
State FL
County St. Johns
Community Johns Glen
Area 301-Julington Creek/Switzerland
Direction I95/CR210 intersection - drive W approx 2 miles to Johns Glen on right ... look for #157 on left - no sign
Interior
Interior Features Breakfast Bar, Pantry, Primary Bathroom -Tub with Separate Shower, Primary Downstairs, Split Bedrooms, Vaulted Ceiling(s), Walk-In Closet(s)
Heating Central, Electric, Heat Pump, Other
Cooling Central Air, Electric
Flooring Carpet, Tile
Fireplaces Number 1
Fireplaces Type Wood Burning
Furnishings Unfurnished
Fireplace Yes
Laundry Electric Dryer Hookup, Washer Hookup
Exterior
Exterior Feature Outdoor Shower
Parking Features Attached, Garage, Garage Door Opener
Garage Spaces 2.0
Fence Back Yard
Pool In Ground, Electric Heat, Heated, Screen Enclosure, Solar Heat
Amenities Available Laundry
Roof Type Shingle
Porch Front Porch, Patio, Porch, Screened
Total Parking Spaces 2
Private Pool No
Building
Sewer Public Sewer
Water Public
Structure Type Frame,Stucco
New Construction No
Schools
Middle Schools Liberty Pines Academy
High Schools Beachside
Others
HOA Name Johns Glen - BCM
Tax ID 0264020130
Security Features Security System Owned
Acceptable Financing Cash, Conventional, FHA, USDA Loan, VA Loan
Listing Terms Cash, Conventional, FHA, USDA Loan, VA Loan
Read Less
Want to know what your home might be worth? Contact us for a FREE valuation!

Our team is ready to help you sell your home for the highest possible price ASAP
Bought with ERA DAVIS & LINN





