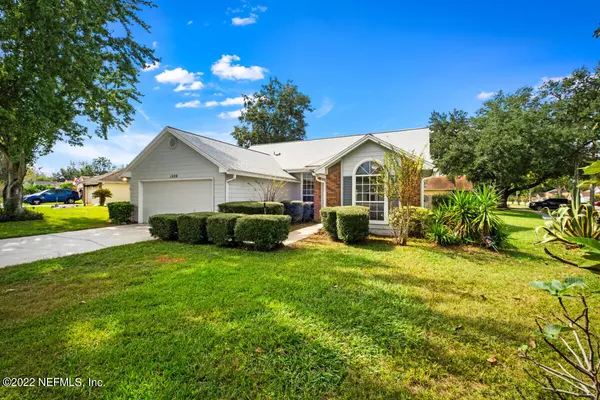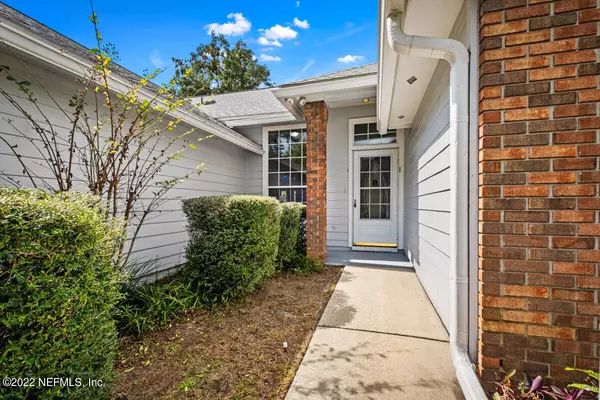$279,000
$299,000
6.7%For more information regarding the value of a property, please contact us for a free consultation.
1526 MOUNTAIN LAKE DR Jacksonville, FL 32221
3 Beds
2 Baths
1,602 SqFt
Key Details
Sold Price $279,000
Property Type Single Family Home
Sub Type Single Family Residence
Listing Status Sold
Purchase Type For Sale
Square Footage 1,602 sqft
Price per Sqft $174
Subdivision Country Creek
MLS Listing ID 1197185
Sold Date 12/16/22
Bedrooms 3
Full Baths 2
HOA Fees $19/ann
HOA Y/N Yes
Originating Board realMLS (Northeast Florida Multiple Listing Service)
Year Built 1991
Property Description
Turnkey, remodeled 3 bed 2 bath home with a 2 car garage situated on a large corner on a .23 acre lot. Home features a trust master suite with large master bathroom with his and hers vanities, tub/shower combo with new tiles. With over 1600 living sqaure feet, updated granite kitchen with stainless steel appliances, new flooring throughout, freshly painted, new light fixtures, ceiling fans and fresh landscaping to boost curb appeal. Roof in great condition from 2009 and there is an updated Hvac system. Seller offering concession towards buyer closing cost! Just pack your bags and move in located near major highways, shopping and dining and schools.
Location
State FL
County Duval
Community Country Creek
Area 062-Crystal Springs/Country Creek Area
Direction exit 21B to merge onto I-10 W Use the 2nd from the right lane to take exit 355 for Hammond Blvd Keep left at the fork, Follow Hammond Blvd to Mountain Lake Dr E.
Interior
Interior Features Breakfast Bar, Walk-In Closet(s)
Heating Central
Cooling Central Air
Flooring Vinyl
Fireplaces Number 1
Fireplace Yes
Exterior
Parking Features Attached, Garage
Garage Spaces 2.0
Pool None
Roof Type Shingle
Total Parking Spaces 2
Private Pool No
Building
Lot Description Corner Lot
Sewer Public Sewer
Water Public
Structure Type Wood Siding
New Construction No
Schools
Elementary Schools Crystal Springs
High Schools Edward White
Others
Tax ID 0088062475
Security Features Smoke Detector(s)
Acceptable Financing Cash, Conventional, FHA, VA Loan
Listing Terms Cash, Conventional, FHA, VA Loan
Read Less
Want to know what your home might be worth? Contact us for a FREE valuation!

Our team is ready to help you sell your home for the highest possible price ASAP
Bought with BOLD CITY REAL ESTATE LLC





