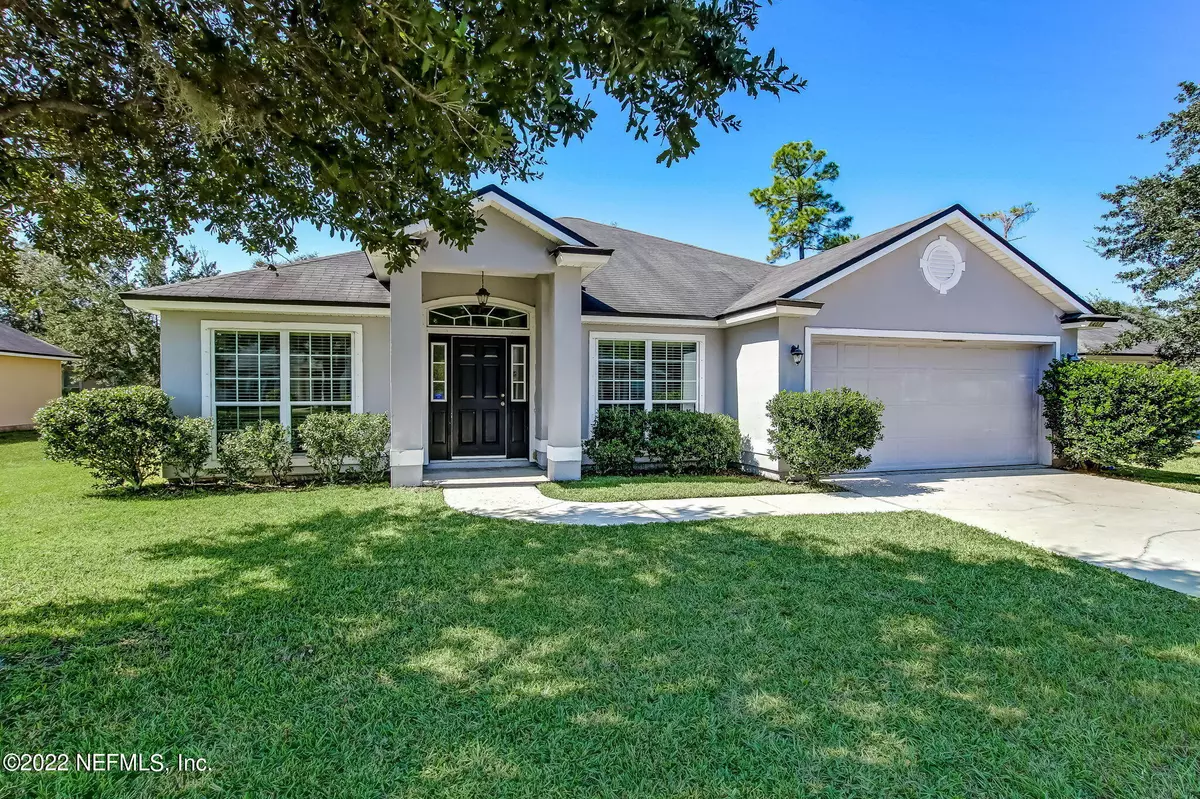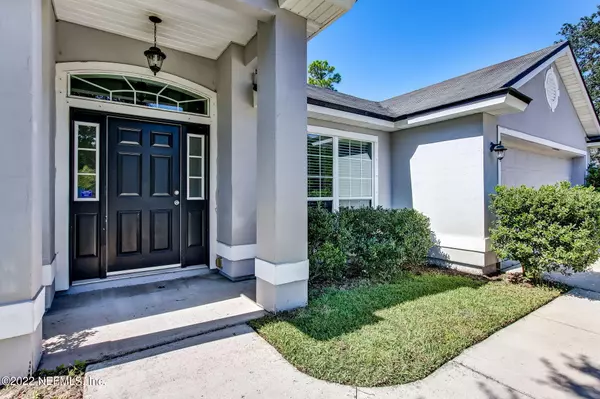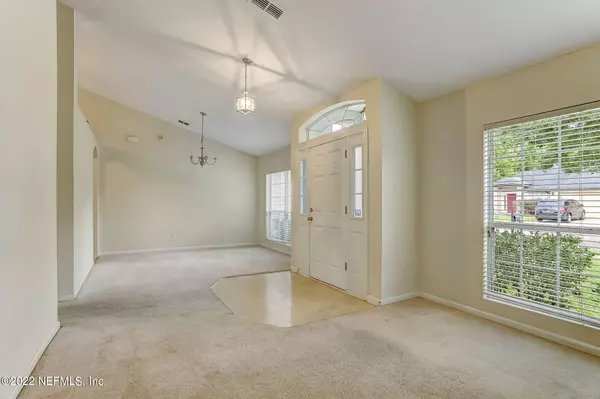$225,000
$325,000
30.8%For more information regarding the value of a property, please contact us for a free consultation.
14012 WILD HAMMOCK TRL Jacksonville, FL 32226
3 Beds
2 Baths
1,837 SqFt
Key Details
Sold Price $225,000
Property Type Single Family Home
Sub Type Single Family Residence
Listing Status Sold
Purchase Type For Sale
Square Footage 1,837 sqft
Price per Sqft $122
Subdivision Eagles Hammock
MLS Listing ID 1196670
Sold Date 12/19/22
Style Traditional
Bedrooms 3
Full Baths 2
HOA Fees $18
HOA Y/N Yes
Originating Board realMLS (Northeast Florida Multiple Listing Service)
Year Built 2009
Lot Dimensions 0.20
Property Sub-Type Single Family Residence
Property Description
This lovely home in sought after Eagles Hammock is waiting for a new family. Home features 3 bedrooms and 2 full baths, separate dining room and a flex or office room. Vaulted cathedral ceilings make this home feel open and spacious. Kitchen has mahogany cabinets with an island perfect for food prepping with black appliances. Spacious owner suite with double walk-in closets, double vanities, walk-in shower and a garden tub. Split bedroom design. Enjoy the community amenities such as the pool, playground and basketball courts. Conveniently located close to I-295, Publix at Northpoint Village Shopping Center, River City Market Place for shopping/restaurants and Jacksonville International Airport. Schedule your visit today! Bring All Offers. Motivated Seller.
Location
State FL
County Duval
Community Eagles Hammock
Area 096-Ft George/Blount Island/Cedar Point
Direction From I-295, Exit 40 onto Alta Dr northbound until it becomes Yellow Bluff Rd. Right on Eagles Hammock Blvd and a left on Wild Hammock Trail. Home is on the left.
Interior
Interior Features Entrance Foyer, Kitchen Island, Pantry, Primary Bathroom -Tub with Separate Shower, Split Bedrooms, Vaulted Ceiling(s), Walk-In Closet(s)
Heating Central
Cooling Central Air
Flooring Carpet
Laundry Electric Dryer Hookup, Washer Hookup
Exterior
Parking Features Additional Parking
Garage Spaces 2.0
Roof Type Shingle
Porch Porch
Total Parking Spaces 2
Private Pool No
Building
Sewer Public Sewer
Water Public
Architectural Style Traditional
Structure Type Frame,Stucco
New Construction No
Others
Tax ID 1063693395
Acceptable Financing Cash, Conventional, FHA, VA Loan
Listing Terms Cash, Conventional, FHA, VA Loan
Read Less
Want to know what your home might be worth? Contact us for a FREE valuation!

Our team is ready to help you sell your home for the highest possible price ASAP
Bought with WATSON REALTY CORP





