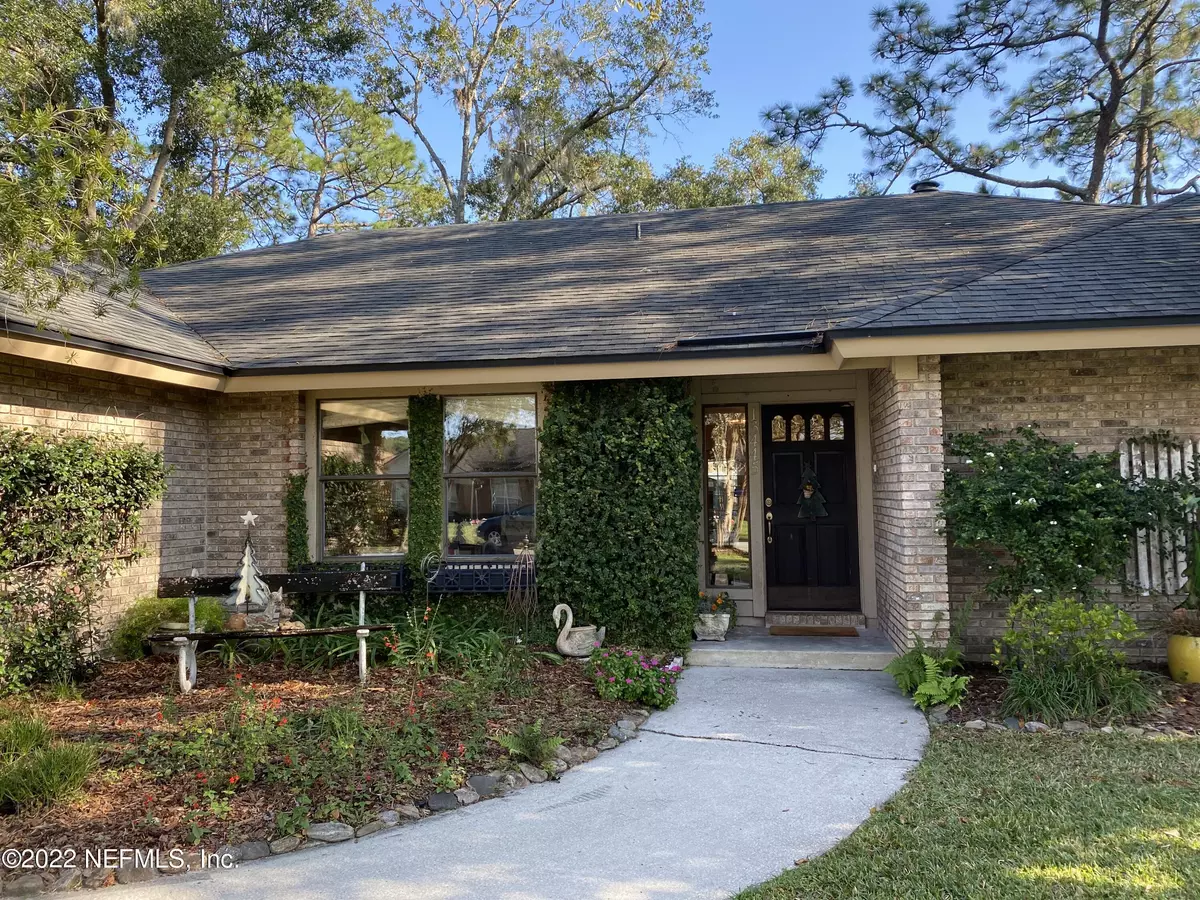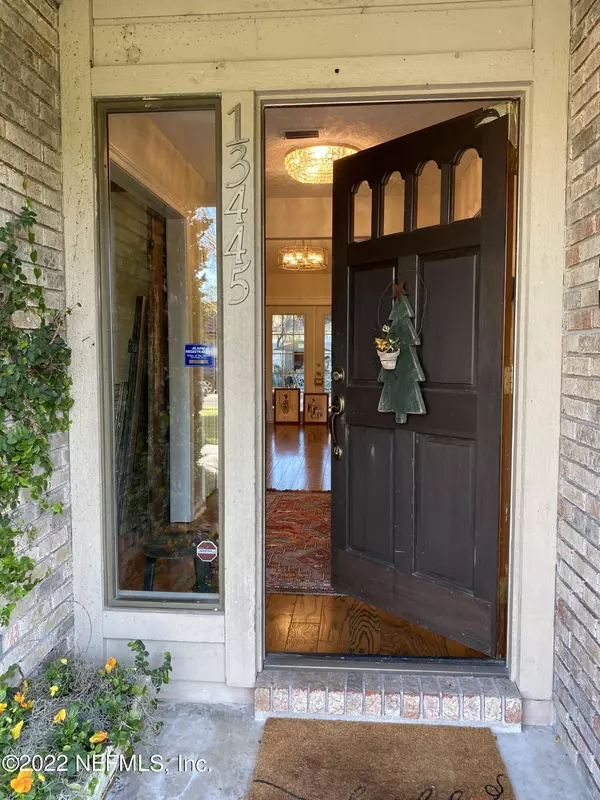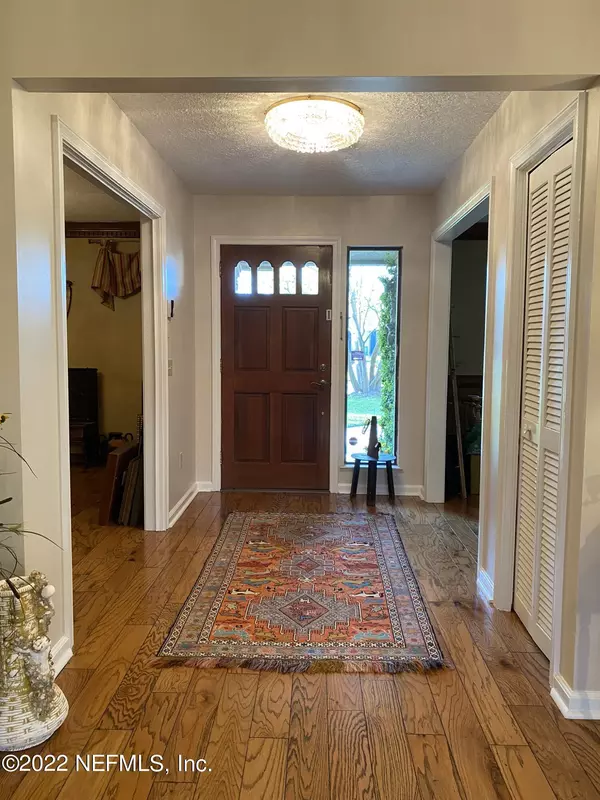$495,000
$545,000
9.2%For more information regarding the value of a property, please contact us for a free consultation.
13445 MOSSY CYPRESS DR Jacksonville, FL 32223
4 Beds
3 Baths
2,599 SqFt
Key Details
Sold Price $495,000
Property Type Single Family Home
Sub Type Single Family Residence
Listing Status Sold
Purchase Type For Sale
Square Footage 2,599 sqft
Price per Sqft $190
Subdivision Cypress Bay
MLS Listing ID 1202910
Sold Date 02/06/23
Style Flat,Ranch
Bedrooms 4
Full Baths 3
HOA Fees $45/ann
HOA Y/N Yes
Originating Board realMLS (Northeast Florida Multiple Listing Service)
Year Built 1986
Property Description
Back on market, buyer lost financing!Tucked in Cypress Bay and situated on 1/3 acre, this brick 4/3 oasis will satisfy with a large kitchen, modern bathrooms, warm wood flooring and architectural details throughout. The separate living and dining rooms compliment the great room which is spacious, bright and offers a fireplace with mantle and hearth, wet bar and french doors showcasing the Chicago brick patio and palatial back yard. The kitchen is warm with ample storage cabinets, pantry and counter space, stainless appliances, breakfast bar, dining area and large windows and effortless sliding doors to the back yard. Split plan offers guest quarters on one side and primary suite & two other bedrooms, bath & laundry on the other. Per city, 30 yr roof in 2010, windows/door 2016, A/C 200 One the North side of the home, the primary suite offers a calming space with access to the backyard (for a future spa or pool?), dual walk-in closets and vanities, garden tub with a separate shower and private lavatory. Bedroom 2 is accessed from the hall or the primary suite through french doors and is perfect as a workout room, office, nursery. The guest bath with private lavatory and tub, dual sinks, & also houses the laundry center. At the front of the home, bedroom 1 offers a wide reach-in closet, and the main hall offers a linen closet. On the South side of the home, you have access from the two car garage into the kitchen area and going left, you'll find a bath with shower that is accessed from the hall or the large guest bedroom, complete with a walk-in closet. Rambling back yard is accented with a large sculpted Chicago brink patio sure to please on beautiful Florida evenings! Small shed for workshop or storage. Foyer ceiling fixture, laundry shelf, guest bedroom bath mirror, and most yard art, planters will NOT convey. Butcher block is negotiable. Fireplace & sprinkler system sold as-is.
Location
State FL
County Duval
Community Cypress Bay
Area 014-Mandarin
Direction From San Jose and Mandarin Rd., go Southwest on Mandarin Rd Cypress Bay Subdivision, turn left on Red Cypress Dr, right on Mossy Cypress Dr., home is on the right.
Rooms
Other Rooms Shed(s)
Interior
Interior Features Breakfast Bar, Eat-in Kitchen, Entrance Foyer, Pantry, Primary Bathroom -Tub with Separate Shower, Split Bedrooms, Vaulted Ceiling(s), Walk-In Closet(s), Wet Bar
Heating Central
Cooling Central Air
Flooring Tile, Wood
Fireplaces Number 1
Fireplace Yes
Laundry Electric Dryer Hookup, Washer Hookup
Exterior
Parking Features Additional Parking, Attached, Garage, Garage Door Opener
Garage Spaces 2.0
Fence Back Yard, Vinyl, Wood
Pool Community
Utilities Available Cable Available
Amenities Available Management - Full Time
Roof Type Shingle
Porch Front Porch, Patio
Total Parking Spaces 2
Private Pool No
Building
Lot Description Cul-De-Sac, Sprinklers In Front, Sprinklers In Rear
Sewer Public Sewer
Water Public
Architectural Style Flat, Ranch
Structure Type Fiber Cement,Frame
New Construction No
Schools
Elementary Schools Loretto
Middle Schools Mandarin
High Schools Mandarin
Others
HOA Name Cypress Bay
HOA Fee Include Maintenance Grounds
Tax ID 1060875086
Security Features Security System Owned
Acceptable Financing Cash, Conventional, FHA, VA Loan
Listing Terms Cash, Conventional, FHA, VA Loan
Read Less
Want to know what your home might be worth? Contact us for a FREE valuation!

Our team is ready to help you sell your home for the highest possible price ASAP
Bought with ROBERT SLACK, LLC.





