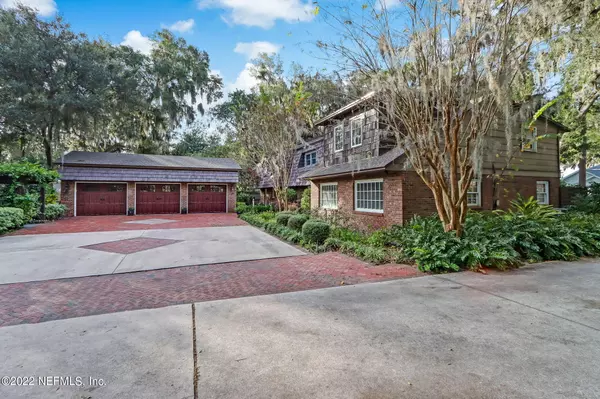$735,000
$775,000
5.2%For more information regarding the value of a property, please contact us for a free consultation.
3602 RIVER HALL DR Jacksonville, FL 32217
4 Beds
4 Baths
3,310 SqFt
Key Details
Sold Price $735,000
Property Type Single Family Home
Sub Type Single Family Residence
Listing Status Sold
Purchase Type For Sale
Square Footage 3,310 sqft
Price per Sqft $222
Subdivision San Jose
MLS Listing ID 1202689
Sold Date 02/07/23
Style Traditional
Bedrooms 4
Full Baths 3
Half Baths 1
HOA Y/N No
Originating Board realMLS (Northeast Florida Multiple Listing Service)
Year Built 1942
Property Description
Amazing opportunity to own a unique, very private Estate home reminiscent of Old Florida with the rich warmth of wood & stone throughout! This home has been elegantly renovated & sits on a private road close to the river! Downstairs offers a cheerful paneled dining room, chef's kitchen w/ walk in pantry, beautiful powder room, dual wood burning fireplace - serving both living & dining rooms. A large living room w/ gleaming slate floors. Huge master bedroom w/ ensuite bath & walk-in closet. Could also make a perfect, separate mother-in-law suite! Upstairs you will find an exquisite bonus room & ANOTHER master bedroom w/ a dream bathroom & closet, two more bedrooms, peeks of river, sunsets, an office nook and kitchenette! Outside, fall in love w/ courtyard, large side yard & 3 CAR GARAGE!
Location
State FL
County Duval
Community San Jose
Area 012-San Jose
Direction From Baymeadows Rd & San Jose Blvd north to River Hall Dr on the left. Travel to end of the road. Veer left onto private drive to 3rd home. Please park on concrete only on right of driveway.
Rooms
Other Rooms Workshop
Interior
Interior Features Breakfast Bar, Eat-in Kitchen, In-Law Floorplan, Kitchen Island, Pantry, Primary Bathroom - Shower No Tub, Split Bedrooms, Walk-In Closet(s)
Heating Central
Cooling Central Air
Flooring Laminate, Tile, Wood
Fireplaces Number 1
Fireplaces Type Wood Burning, Other
Fireplace Yes
Laundry Electric Dryer Hookup, Washer Hookup
Exterior
Parking Features Additional Parking, Detached, Garage, Garage Door Opener
Garage Spaces 3.0
Fence Back Yard, Wood, Wrought Iron
Pool None
Roof Type Shingle,Wood
Porch Patio
Total Parking Spaces 3
Private Pool No
Building
Lot Description Cul-De-Sac
Sewer Septic Tank
Water Well
Architectural Style Traditional
Structure Type Frame
New Construction No
Others
Tax ID 1516080010
Acceptable Financing Cash, Conventional
Listing Terms Cash, Conventional
Read Less
Want to know what your home might be worth? Contact us for a FREE valuation!

Our team is ready to help you sell your home for the highest possible price ASAP
Bought with COMPASS FLORIDA LLC





