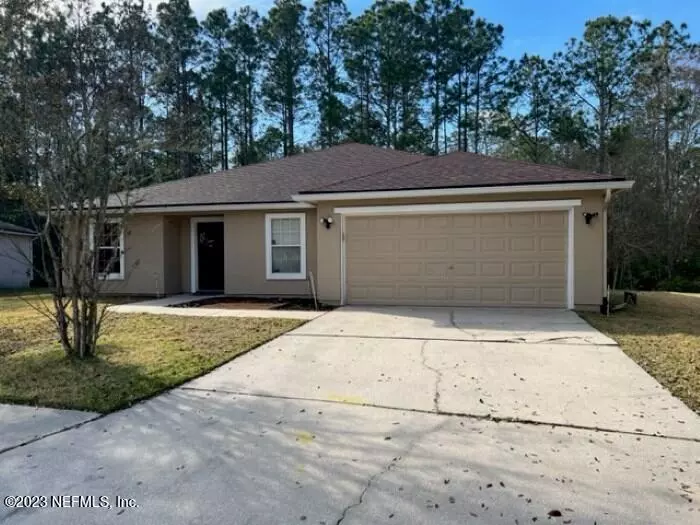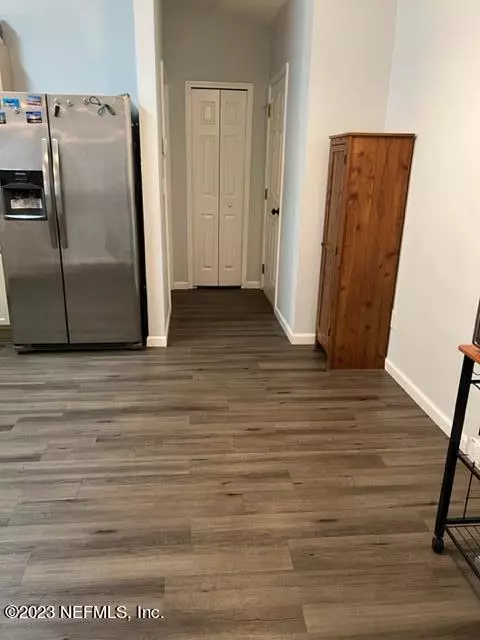$259,000
$292,000
11.3%For more information regarding the value of a property, please contact us for a free consultation.
188 MARISCO WAY Jacksonville, FL 32220
3 Beds
2 Baths
1,890 SqFt
Key Details
Sold Price $259,000
Property Type Single Family Home
Sub Type Single Family Residence
Listing Status Sold
Purchase Type For Sale
Square Footage 1,890 sqft
Price per Sqft $137
Subdivision Hunters Walk
MLS Listing ID 1214395
Sold Date 03/28/23
Bedrooms 3
Full Baths 2
HOA Fees $9/ann
HOA Y/N Yes
Originating Board realMLS (Northeast Florida Multiple Listing Service)
Year Built 2006
Property Sub-Type Single Family Residence
Property Description
Located in Hunter's Walk subdivision, this beautiful home sits on a spacious lot backing up to a peaceful wooded preserve. The open concept, 3 bedrooms and 2-bathroom split floor plan with cathedral ceilings.
NEW ROOF April 2020
Master bedroom features hip tray ceiling, his and hers walk-in closets and sinks, and stand-up shower with separate garden tub.
Beautiful waterproof laminate flooring throughout with granite counter tops. Separate dining room and extra space to be used as an office or living room.
The kitchen overlooks the family room and is perfect for entertaining with breakfast bar and eat-in nook.
Enjoy outdoor grilling on your backyard deck with a retractable sunshade.
Location
State FL
County Duval
Community Hunters Walk
Area 081-Marietta/Whitehouse/Baldwin/Garden St
Direction I-10 W, Exit to the Left on Chaffee Road, Left on W Beaver, Right on Halsema Road N, Left on Marisco Way, Home on the Left.
Interior
Interior Features Breakfast Bar, Eat-in Kitchen, Pantry, Primary Bathroom -Tub with Separate Shower, Split Bedrooms, Walk-In Closet(s)
Heating Central
Cooling Central Air
Flooring Laminate
Laundry Electric Dryer Hookup, Washer Hookup
Exterior
Parking Features Attached, Garage, Garage Door Opener
Garage Spaces 2.0
Pool None
Utilities Available Cable Available
Roof Type Shingle
Porch Deck
Total Parking Spaces 2
Private Pool No
Building
Lot Description Wooded
Sewer Public Sewer
Water Public
Structure Type Stucco
New Construction No
Schools
Elementary Schools White House
Middle Schools Baldwin
High Schools Baldwin
Others
HOA Name Hunter's Walk
Tax ID 0018170630
Security Features Smoke Detector(s)
Acceptable Financing Cash, Conventional, FHA, VA Loan
Listing Terms Cash, Conventional, FHA, VA Loan
Read Less
Want to know what your home might be worth? Contact us for a FREE valuation!

Our team is ready to help you sell your home for the highest possible price ASAP
Bought with NON MLS (realMLS)





