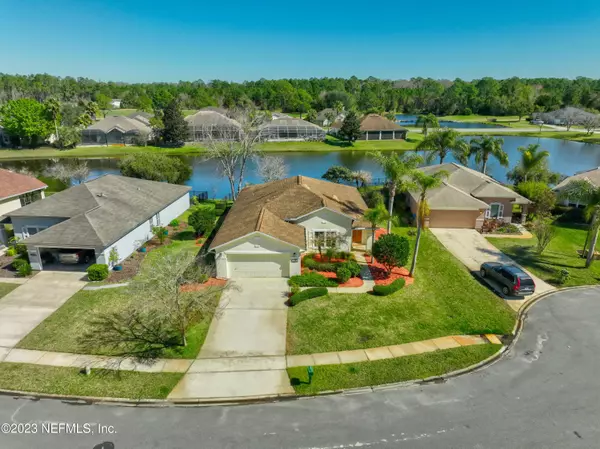$395,000
$409,900
3.6%For more information regarding the value of a property, please contact us for a free consultation.
4641 PEELE ST Elkton, FL 32033
3 Beds
2 Baths
1,925 SqFt
Key Details
Sold Price $395,000
Property Type Single Family Home
Sub Type Single Family Residence
Listing Status Sold
Purchase Type For Sale
Square Footage 1,925 sqft
Price per Sqft $205
Subdivision Cypress Lakes
MLS Listing ID 1213259
Sold Date 03/31/23
Style Flat,Ranch
Bedrooms 3
Full Baths 2
HOA Fees $27/ann
HOA Y/N Yes
Originating Board realMLS (Northeast Florida Multiple Listing Service)
Year Built 2005
Property Description
This well maintained home has tile and laminate floors throughout, perfect for low maintenance living. An open concept kitchen with stainless steel appliances will be great for hosting friends and family. The updated master bathroom is a showstopper with its walk-in shower, granite double sink counters and frameless glass enclosure. Spend your summer days outside on the spacious brick patio in the fenced backyard that looks out onto a beautiful water view with sunrise backdrop! Enjoy all of these features without any CDD fees living in a neighborhood surrounded by mature trees and golf course views on your cul-de-sac lot. Get up to $3,000 credit towards closing costs for qualified borrowers. Don't miss this opportunity to make this house your home - schedule an appointment today!
Location
State FL
County St. Johns
Community Cypress Lakes
Area 342-St Johns Co-Sr-207 South/West Of I-95
Direction I-95 to Exit 207 go west; 1st community on your left. Turn into Cyoress Lakes Community. Turn left onto Golf Ridge, turn right onto Peele St.
Interior
Interior Features Eat-in Kitchen, Kitchen Island, Pantry, Primary Bathroom - Shower No Tub, Walk-In Closet(s)
Heating Central, Electric
Cooling Central Air, Electric
Flooring Tile, Vinyl
Furnishings Unfurnished
Exterior
Parking Features Attached, Garage, Garage Door Opener
Garage Spaces 2.0
Fence Back Yard, Wrought Iron
Utilities Available Cable Available
Amenities Available Laundry, Playground
Roof Type Shingle
Porch Patio
Total Parking Spaces 2
Private Pool No
Building
Lot Description Cul-De-Sac, Irregular Lot, Sprinklers In Front, Sprinklers In Rear
Sewer Public Sewer
Water Public
Architectural Style Flat, Ranch
Structure Type Frame,Stucco
New Construction No
Schools
Elementary Schools Otis A. Mason
Middle Schools Gamble Rogers
High Schools Pedro Menendez
Others
HOA Name ALSOP Property Mgmnt
Tax ID 1373680850
Security Features Smoke Detector(s)
Acceptable Financing Assumable, Cash, Conventional, FHA, VA Loan
Listing Terms Assumable, Cash, Conventional, FHA, VA Loan
Read Less
Want to know what your home might be worth? Contact us for a FREE valuation!

Our team is ready to help you sell your home for the highest possible price ASAP
Bought with COLDWELL BANKER PREMIER PROPERTIES





