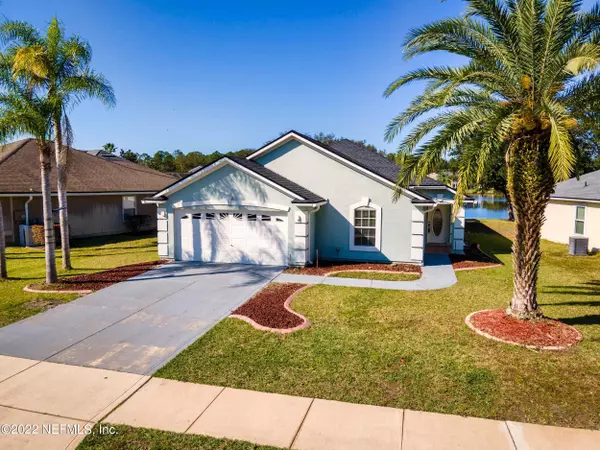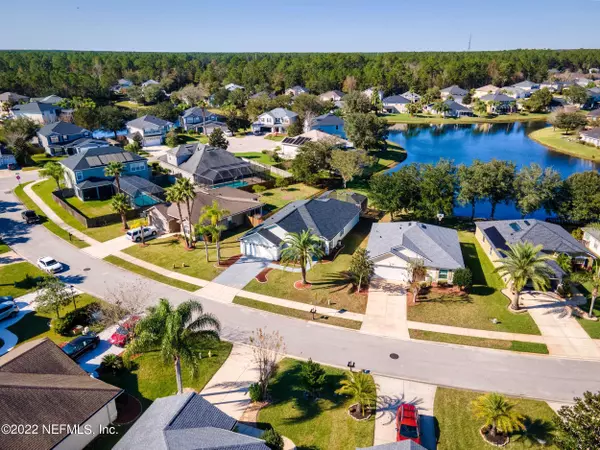$431,000
$435,000
0.9%For more information regarding the value of a property, please contact us for a free consultation.
1099 BECKINGHAM DR St Augustine, FL 32092
4 Beds
2 Baths
1,840 SqFt
Key Details
Sold Price $431,000
Property Type Single Family Home
Sub Type Single Family Residence
Listing Status Sold
Purchase Type For Sale
Square Footage 1,840 sqft
Price per Sqft $234
Subdivision Stonehurst Plantation
MLS Listing ID 1203264
Sold Date 04/07/23
Style Ranch
Bedrooms 4
Full Baths 2
HOA Fees $62/qua
HOA Y/N Yes
Originating Board realMLS (Northeast Florida Multiple Listing Service)
Year Built 2005
Lot Dimensions 8276
Property Description
Motivated seller! Gorgeous 4 bedroom, 2 bath lake-view home in St Augustine's highly desirable Stonehurst Plantation. This home features an open floor plan with fully equipped kitchen, 42'' cabinets, crown molding, wood laminate flooring in living room, dining room, and kitchen, ceiling fans, and new paint throughout. Sprinkler system, water softener, security cameras, storm shutters, and French doors that open to large screen enclosure overlooking the lake. Enclosure has been completely re-screened. Roof is brand new and HVAC is just 2-years old. Community amenities include swimming pool, water park, multi-use field, playground, and nature preserve. No CDD fees, low association fees, and close to A-rated St Johns County schools! This property also listed for rent at MLS #1213171.
Location
State FL
County St. Johns
Community Stonehurst Plantation
Area 304- 210 South
Direction From I-95, take Exit 329 to CR-210 west. Turn left into StoneHurst Plantation. Turn left onto Beckingham Dr. Follow road around, home is on the right.
Interior
Interior Features Breakfast Bar, Pantry, Walk-In Closet(s)
Heating Central
Cooling Central Air
Flooring Carpet, Tile, Wood
Laundry Electric Dryer Hookup, Washer Hookup
Exterior
Exterior Feature Storm Shutters
Garage Spaces 2.0
Pool Community
Utilities Available Cable Connected
Waterfront Description Pond
View Water
Roof Type Shingle
Porch Patio, Porch, Screened
Total Parking Spaces 2
Private Pool No
Building
Lot Description Sprinklers In Front, Sprinklers In Rear
Sewer Public Sewer
Water Public
Architectural Style Ranch
Structure Type Frame,Stucco
New Construction No
Schools
Elementary Schools Timberlin Creek
Middle Schools Switzerland Point
High Schools Bartram Trail
Others
Tax ID 0264281450
Security Features Security System Owned,Smoke Detector(s)
Acceptable Financing Cash, Conventional, FHA, VA Loan
Listing Terms Cash, Conventional, FHA, VA Loan
Read Less
Want to know what your home might be worth? Contact us for a FREE valuation!

Our team is ready to help you sell your home for the highest possible price ASAP
Bought with FLORIDA HOMES REALTY & MTG LLC





