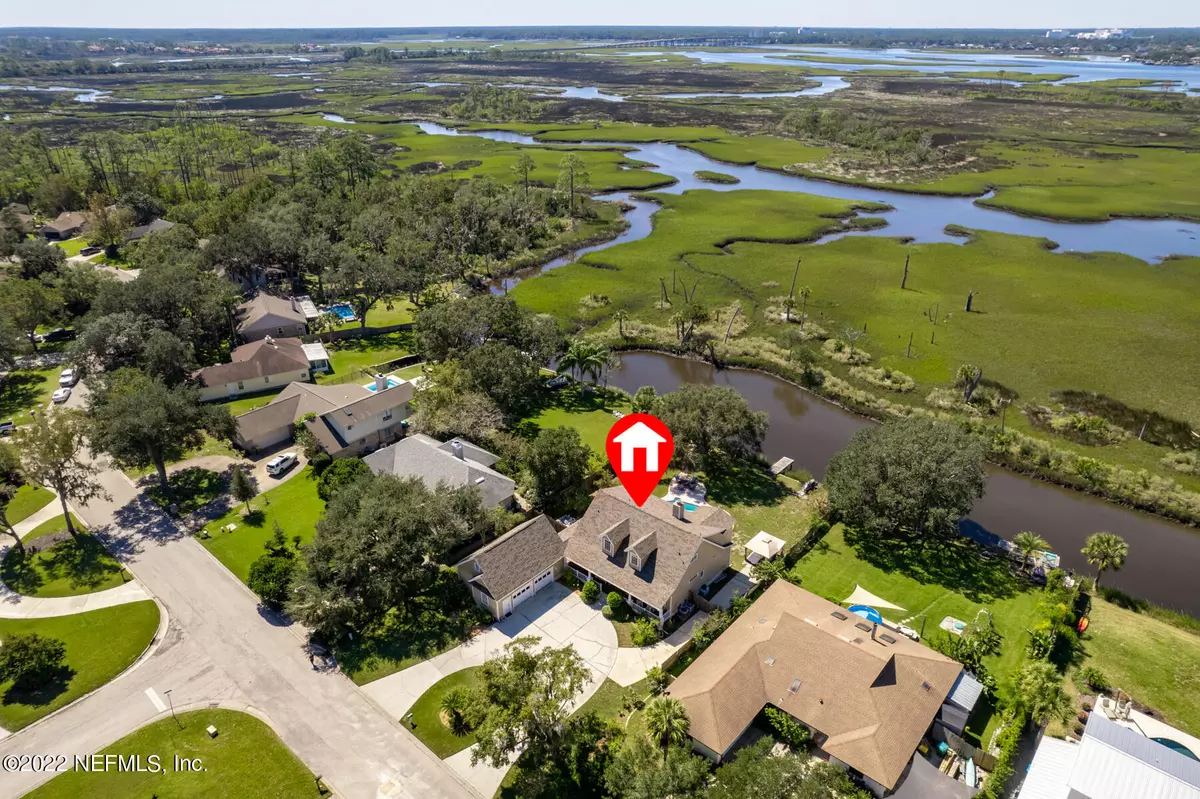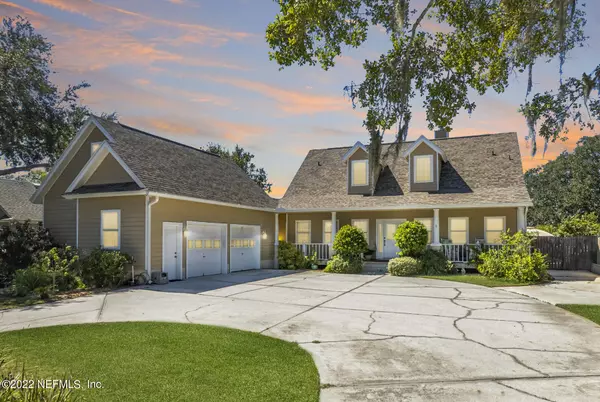$926,547
$995,000
6.9%For more information regarding the value of a property, please contact us for a free consultation.
109 EVANS DR Jacksonville Beach, FL 32250
3 Beds
5 Baths
2,526 SqFt
Key Details
Sold Price $926,547
Property Type Single Family Home
Sub Type Single Family Residence
Listing Status Sold
Purchase Type For Sale
Square Footage 2,526 sqft
Price per Sqft $366
Subdivision Seabreeze Woods
MLS Listing ID 1195325
Sold Date 03/24/23
Style Contemporary
Bedrooms 3
Full Baths 3
Half Baths 2
HOA Y/N No
Originating Board realMLS (Northeast Florida Multiple Listing Service)
Year Built 1992
Lot Dimensions 89 x 224
Property Description
This home is the ONLY single family home FOR SALE at the 3 beaches that has access to the ICW. This home sits on nearly a half acre lot on a canal with tidal access for boats, canoes, kayaks, SUP, and jet skis leads to the deep water of the ICW. This 3 bedroom 3 bath 2 half baths home features an oversized 2 car garage with work spaces, lots of storage plus a large bonus room over the garage. Also, several patios in the backyard - perfect for outdoor entertaining, plus a ramp for a jet-ski or boat as well as a dock, and a sturdy bulkhead. Oh yes, a newly marcited pool. FYI this is also a perfect vacation rental. Take advantage of the rare opportunity to live at the beach and watch nightly sunsets over the marsh. Call for an appointment to come see.
Location
State FL
County Duval
Community Seabreeze Woods
Area 214-Jacksonville Beach-Sw
Direction From Third Street S. (SR A1A), go west on 16th Avenue S., then left on Roberts Drive, then right on Seabreeze into Seabreeze Woods, then left on Evans, home on right.
Interior
Interior Features Breakfast Nook, Entrance Foyer, Kitchen Island, Pantry, Primary Bathroom -Tub with Separate Shower, Primary Downstairs, Vaulted Ceiling(s), Walk-In Closet(s)
Heating Central, Electric, Other
Cooling Central Air, Electric
Flooring Carpet, Tile
Fireplaces Number 1
Fireplaces Type Wood Burning
Fireplace Yes
Laundry Electric Dryer Hookup, Washer Hookup
Exterior
Exterior Feature Dock, Outdoor Shower
Parking Features Circular Driveway, Garage, Garage Door Opener, RV Access/Parking
Garage Spaces 2.0
Fence Back Yard
Pool In Ground
Utilities Available Cable Connected
Waterfront Description Canal Front,Creek,Marsh,Navigable Water,No Fixed Bridges
View Water
Roof Type Shingle
Porch Front Porch, Porch, Screened
Total Parking Spaces 2
Private Pool No
Building
Lot Description Other
Sewer Public Sewer
Water Public
Architectural Style Contemporary
Structure Type Fiber Cement,Frame
New Construction No
Schools
Elementary Schools Seabreeze
Middle Schools Duncan Fletcher
High Schools Duncan Fletcher
Others
Tax ID 1797711038
Security Features Security System Owned,Smoke Detector(s)
Acceptable Financing Cash, Conventional
Listing Terms Cash, Conventional
Read Less
Want to know what your home might be worth? Contact us for a FREE valuation!

Our team is ready to help you sell your home for the highest possible price ASAP
Bought with NON MLS





