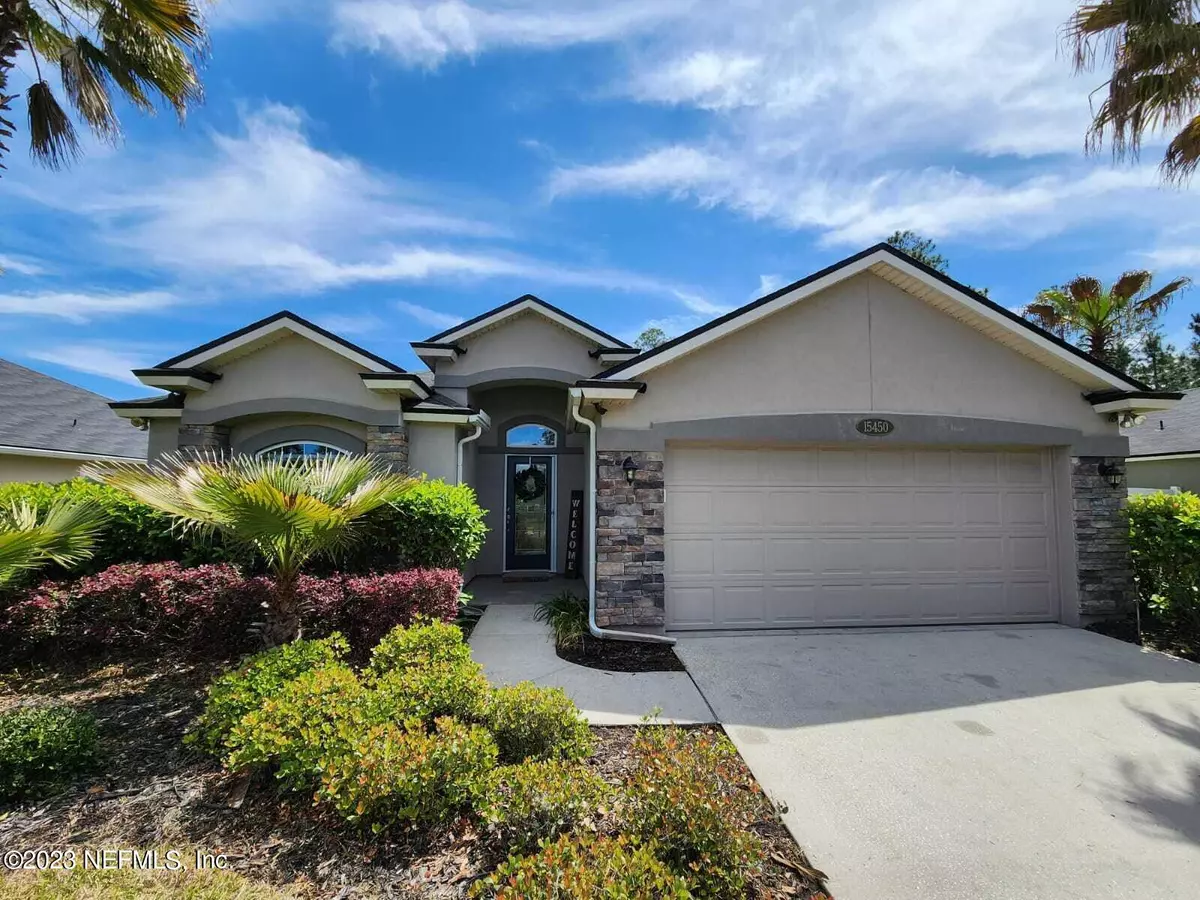$300,000
$300,000
For more information regarding the value of a property, please contact us for a free consultation.
15450 SPOTTED STALLION TRL Jacksonville, FL 32234
4 Beds
2 Baths
1,832 SqFt
Key Details
Sold Price $300,000
Property Type Single Family Home
Sub Type Single Family Residence
Listing Status Sold
Purchase Type For Sale
Square Footage 1,832 sqft
Price per Sqft $163
Subdivision Winchester Ridge
MLS Listing ID 1217967
Sold Date 04/20/23
Bedrooms 4
Full Baths 2
HOA Fees $11/ann
HOA Y/N Yes
Originating Board realMLS (Northeast Florida Multiple Listing Service)
Year Built 2012
Property Description
A perfect fit for any first-time homebuyer. BOND PORTION of CDD is FULLY PAID for! The kitchen is in the heart of this home featuring recessed lighting, gorgeous pendant lights, stainless steel appliances, and a massive kitchen island. Additional home features include Quartz countertops, textured ceilings, and fully fenced backyard. Separate AC system connected in garage - stay cool in the garage during your summer projects. Pre-wired security system and intercom system throughout. Located in desirable Winchester Ridge with some wonderful amenities including: community pool, playground, park, volleyball court, and much more! Come see it today!
Location
State FL
County Duval
Community Winchester Ridge
Area 066-Cecil Commerce Area
Direction I-10 W to Commerce Exit. TurnRight on New World at the red light TurnRight on Normandy Blvd. Proceed 1.5 to 2 miles Winchester Ridge is on the left
Interior
Interior Features Breakfast Bar, Eat-in Kitchen, Kitchen Island, Pantry, Primary Bathroom -Tub with Separate Shower, Split Bedrooms, Walk-In Closet(s)
Heating Central, Electric
Cooling Central Air, Electric
Flooring Carpet, Tile, Wood
Laundry Electric Dryer Hookup, Washer Hookup
Exterior
Parking Features Attached, Garage, Garage Door Opener
Garage Spaces 2.0
Fence Back Yard
Pool None
Amenities Available Laundry, Playground
Waterfront Description Pond
Roof Type Shingle
Porch Front Porch, Patio
Total Parking Spaces 2
Private Pool No
Building
Lot Description Cul-De-Sac, Sprinklers In Front, Sprinklers In Rear
Sewer Public Sewer
Water Public
Structure Type Brick Veneer,Frame,Stucco
New Construction No
Schools
Elementary Schools Mamie Agnes Jones
Middle Schools Baldwin
High Schools Baldwin
Others
HOA Name Lifestyles Property
Tax ID 0011196275
Security Features Entry Phone/Intercom,Smoke Detector(s)
Acceptable Financing Assumable, Cash, Conventional, FHA, Lease Option, Lease Purchase, VA Loan
Listing Terms Assumable, Cash, Conventional, FHA, Lease Option, Lease Purchase, VA Loan
Read Less
Want to know what your home might be worth? Contact us for a FREE valuation!

Our team is ready to help you sell your home for the highest possible price ASAP
Bought with RESIDENTIAL MOVEMENT REAL ESTATE GROUP LLC





