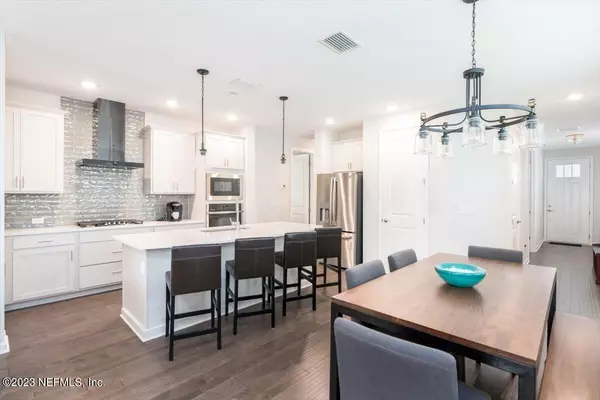$565,000
$575,000
1.7%For more information regarding the value of a property, please contact us for a free consultation.
44 SPINNER DR Ponte Vedra, FL 32081
3 Beds
2 Baths
1,830 SqFt
Key Details
Sold Price $565,000
Property Type Single Family Home
Sub Type Single Family Residence
Listing Status Sold
Purchase Type For Sale
Square Footage 1,830 sqft
Price per Sqft $308
Subdivision Settlers Landing
MLS Listing ID 1217076
Sold Date 05/03/23
Style Ranch
Bedrooms 3
Full Baths 2
HOA Fees $45/ann
HOA Y/N Yes
Originating Board realMLS (Northeast Florida Multiple Listing Service)
Year Built 2022
Property Description
Picture yourself living the Nocatee life in this amazing community that awards opportunity to enjoy both tranquility on your back lanai that backs u to the preserve with plenty of space to add your own pool paired with convenience being just mins from local shopping, amazing restaurants, schools and access to major highways. This FULLY upgraded NEWLY built open concept HOME is truly made for both entertaining & everyday living complete with beautiful upgraded wood flooring, gourmet chef's kitchen, upgraded owner's suite customized bathroom shower with an spacious walk in closet room. So many options with this neutral palate- Welcome home to Nocatee..
Location
State FL
County St. Johns
Community Settlers Landing
Area 272-Nocatee South
Direction From US-1 S take Nocatee Pkwy. Take the Crosswater Pkwy South exit. At 2nd traffic circle, take 1st right. Turn left onto Crosswater Edge Dr. Continue to end & turn left onto Spinner Dr. Home on right
Interior
Interior Features Breakfast Bar, Breakfast Nook, Entrance Foyer, Kitchen Island, Pantry, Primary Bathroom - Shower No Tub, Split Bedrooms, Walk-In Closet(s)
Heating Central
Cooling Central Air
Flooring Wood
Laundry Electric Dryer Hookup, Washer Hookup
Exterior
Garage Spaces 2.0
Pool Community, None
Amenities Available Children's Pool, Clubhouse, Jogging Path, Spa/Hot Tub, Tennis Court(s)
Roof Type Shingle
Porch Patio
Total Parking Spaces 2
Private Pool No
Building
Lot Description Wooded
Sewer Public Sewer
Water Public
Architectural Style Ranch
New Construction No
Others
Tax ID 0704951930
Acceptable Financing Cash, Conventional, FHA, VA Loan
Listing Terms Cash, Conventional, FHA, VA Loan
Read Less
Want to know what your home might be worth? Contact us for a FREE valuation!

Our team is ready to help you sell your home for the highest possible price ASAP
Bought with RE/MAX UNLIMITED





