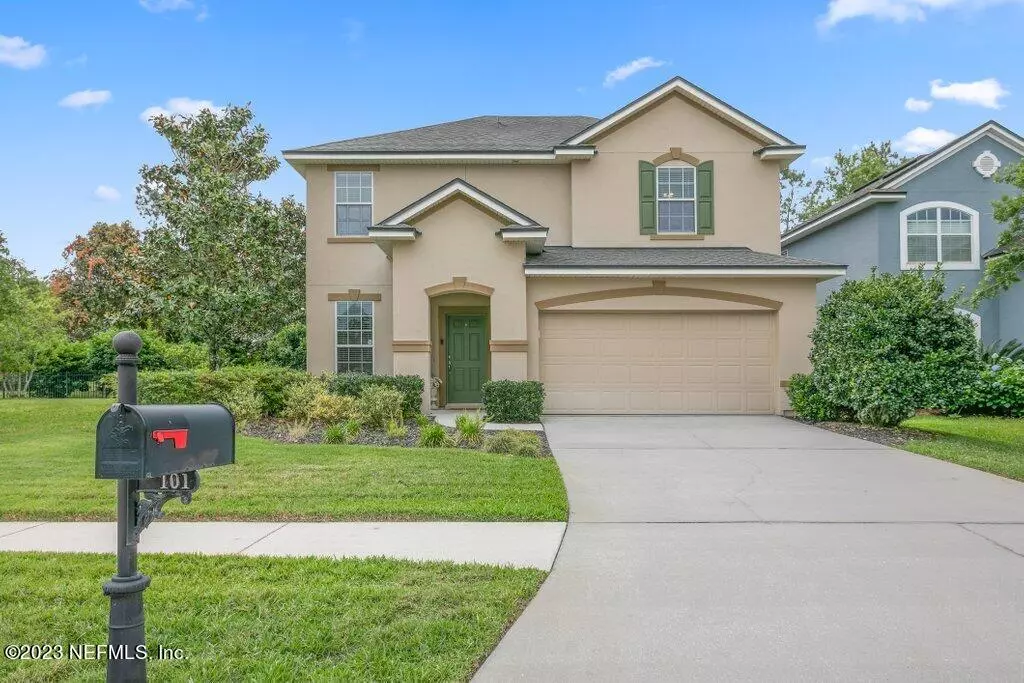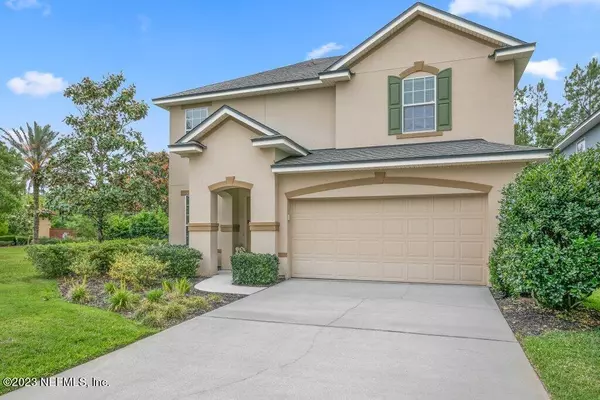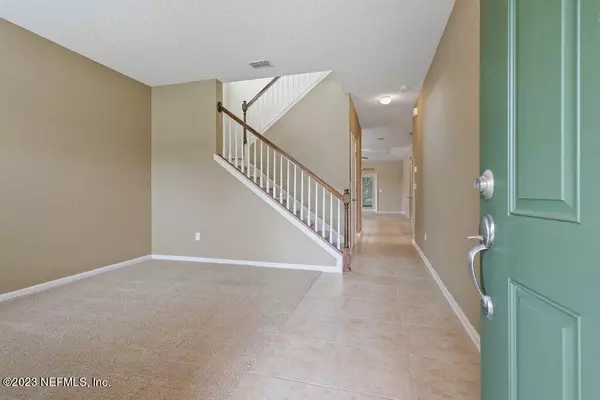$515,000
$525,000
1.9%For more information regarding the value of a property, please contact us for a free consultation.
101 CRESTHAVEN PL St Johns, FL 32259
4 Beds
3 Baths
2,296 SqFt
Key Details
Sold Price $515,000
Property Type Single Family Home
Sub Type Single Family Residence
Listing Status Sold
Purchase Type For Sale
Square Footage 2,296 sqft
Price per Sqft $224
Subdivision Durbin Crossing
MLS Listing ID 1223930
Sold Date 05/23/23
Style Traditional
Bedrooms 4
Full Baths 2
Half Baths 1
HOA Fees $5/ann
HOA Y/N Yes
Originating Board realMLS (Northeast Florida Multiple Listing Service)
Year Built 2010
Lot Dimensions 0.25 Acres
Property Description
Welcome home to this fantastic 2 story residence in St. Andrews Place of Durbin Crossing North you must see to appreciate! Premium lot with wooded view, 2 car garage, fenced rear yard, screened lanai, and open paver patio. Interior features include open floor plan with 10-foot ceilings, custom blinds, ceiling fans, inside laundry with washer and dryer, ceramic tile, French doors, and recessed lighting. Kitchen features island/breakfast bar, 42'' cabinets, glass front display cabinets, granite counter tops, tile, eat in nook, pantry, and stainless appliances. 1st floor master suite features ceiling fan, tray ceiling, his and her vanities, walk in closet, garden tub, and separate shower. Outstanding St Johns County location and community amenities makes this a great place to call home!
Location
State FL
County St. Johns
Community Durbin Crossing
Area 301-Julington Creek/Switzerland
Direction S SR 13 (L) on Racetrack Road, (R) on Veterans Parkway (R) into St Andrews Place on Cresthaven Place
Interior
Interior Features Breakfast Bar, Eat-in Kitchen, Entrance Foyer, Kitchen Island, Pantry, Primary Bathroom -Tub with Separate Shower, Primary Downstairs, Split Bedrooms, Walk-In Closet(s)
Heating Central
Cooling Central Air
Flooring Tile
Exterior
Parking Features Attached, Garage, Garage Door Opener
Garage Spaces 2.0
Fence Back Yard
Pool Community
Amenities Available Basketball Court, Children's Pool, Clubhouse, Fitness Center, Playground
Roof Type Shingle
Porch Patio, Porch
Total Parking Spaces 2
Private Pool No
Building
Lot Description Cul-De-Sac, Sprinklers In Front, Sprinklers In Rear
Sewer Public Sewer
Water Public
Architectural Style Traditional
Structure Type Stucco
New Construction No
Others
Tax ID 0096318243
Security Features Smoke Detector(s)
Acceptable Financing Cash, Conventional, FHA, VA Loan
Listing Terms Cash, Conventional, FHA, VA Loan
Read Less
Want to know what your home might be worth? Contact us for a FREE valuation!

Our team is ready to help you sell your home for the highest possible price ASAP
Bought with REALTY ONE GROUP ELEVATE





