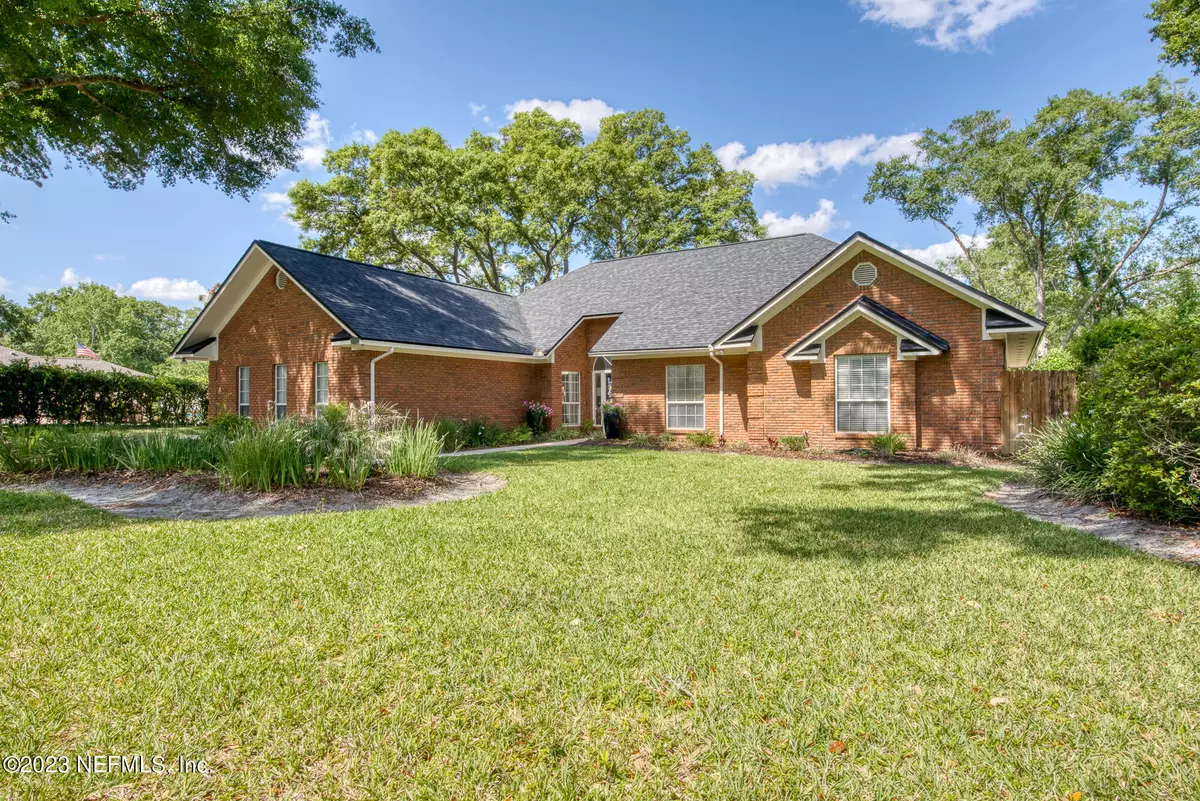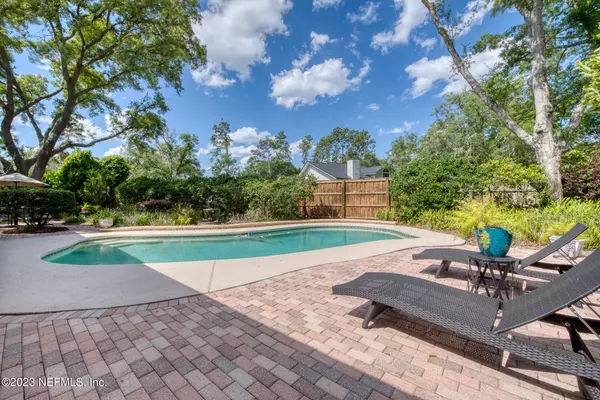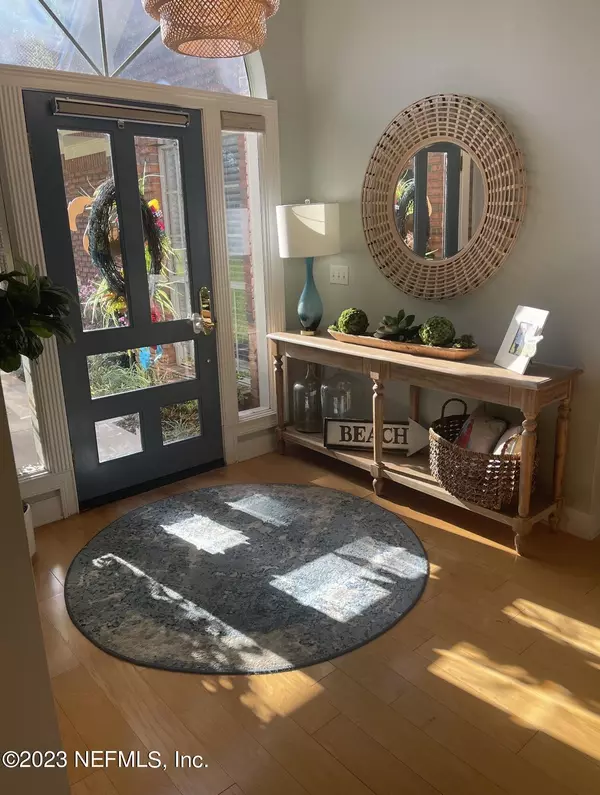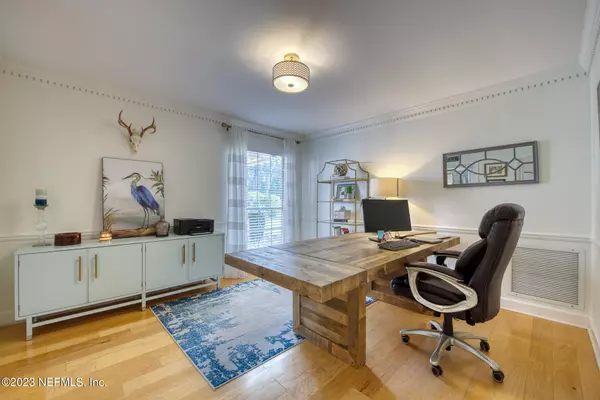$695,000
$695,000
For more information regarding the value of a property, please contact us for a free consultation.
1160 PERREGRINE CIR E St Johns, FL 32259
4 Beds
3 Baths
2,445 SqFt
Key Details
Sold Price $695,000
Property Type Single Family Home
Sub Type Single Family Residence
Listing Status Sold
Purchase Type For Sale
Square Footage 2,445 sqft
Price per Sqft $284
Subdivision Cunningham Creek Est
MLS Listing ID 1223117
Sold Date 05/26/23
Style Traditional
Bedrooms 4
Full Baths 2
Half Baths 1
HOA Y/N No
Originating Board realMLS (Northeast Florida Multiple Listing Service)
Year Built 1987
Property Description
Amazing Custom built all brick pool home completely remodeled. 0.61 acres. This home will impress the most pickiest of buyers. Walk through the unique one of a kind front door. Spacious family room with gorgeous wood burning fireplace. Updated kitchen features Quartz countertops, porcelain backsplash and all new stainless steel appliances 2019. Step outside into your private oasis featuring a beautiful pool, lovely landscaping,fountain, screen porch area. Features an additional storage/potting shed and second garage/workshop. Bring your Boat and RV plenty of room. Nice size private owners suite. Primary bath updated 2023 which features 36 inch (high) double vanity, Kohler fixtures, Ballard design lighting and mirrors. Roof OCT 2022. AC serviced every 3 months. Shows like a model home
Location
State FL
County St. Johns
Community Cunningham Creek Est
Area 301-Julington Creek/Switzerland
Direction Take SR 13 South past Julington creek bridge. Left onto Cunningham Estates Road. Right on Hawkcrest and Right onto Perregrine Circle East.
Rooms
Other Rooms Shed(s)
Interior
Interior Features Breakfast Bar, Eat-in Kitchen, Primary Bathroom -Tub with Separate Shower, Walk-In Closet(s)
Heating Central, Other
Cooling Central Air
Flooring Tile, Wood
Fireplaces Number 1
Fireplaces Type Wood Burning
Fireplace Yes
Laundry Electric Dryer Hookup, Washer Hookup
Exterior
Parking Features Additional Parking, Attached, Detached, Garage, RV Access/Parking
Garage Spaces 4.0
Fence Back Yard
Pool In Ground
Amenities Available Laundry
Roof Type Shingle
Porch Patio, Porch, Screened
Total Parking Spaces 4
Private Pool No
Building
Lot Description Corner Lot
Sewer Public Sewer
Water Public
Architectural Style Traditional
Structure Type Frame
New Construction No
Schools
Elementary Schools Cunningham Creek
Middle Schools Switzerland Point
High Schools Bartram Trail
Others
Tax ID 0105320470
Acceptable Financing Cash, Conventional, FHA, VA Loan
Listing Terms Cash, Conventional, FHA, VA Loan
Read Less
Want to know what your home might be worth? Contact us for a FREE valuation!

Our team is ready to help you sell your home for the highest possible price ASAP
Bought with ROBERT SLACK, LLC.





