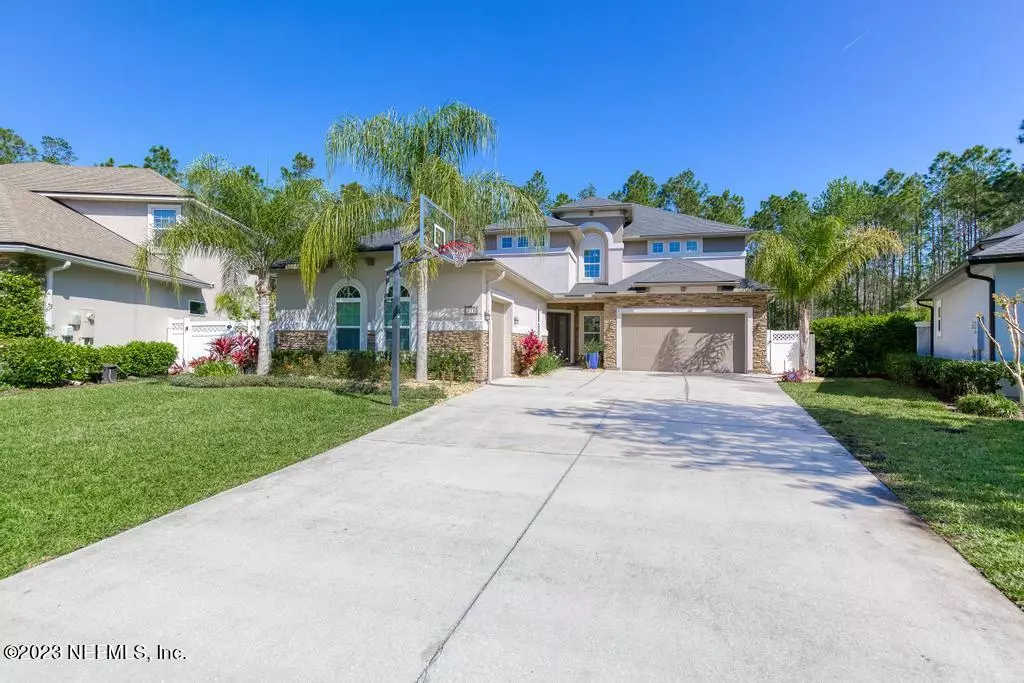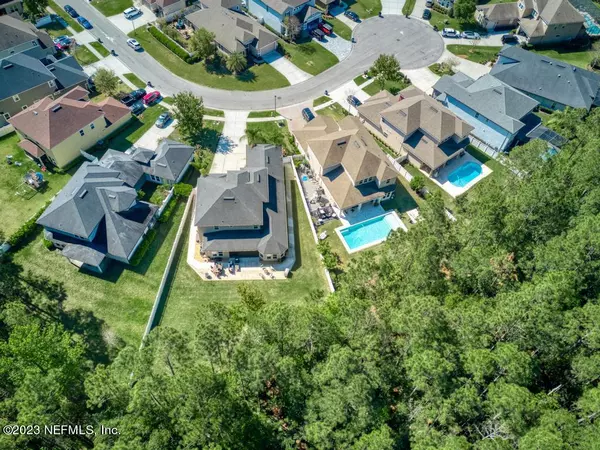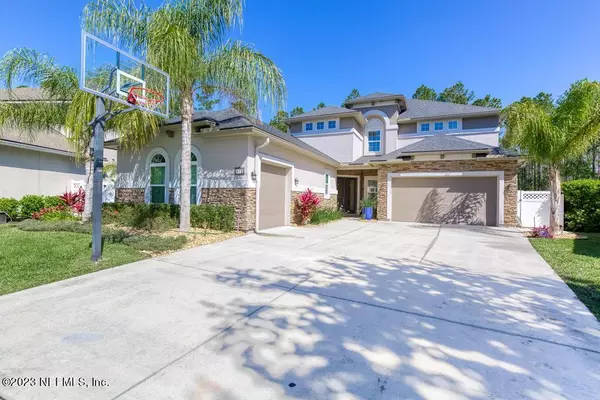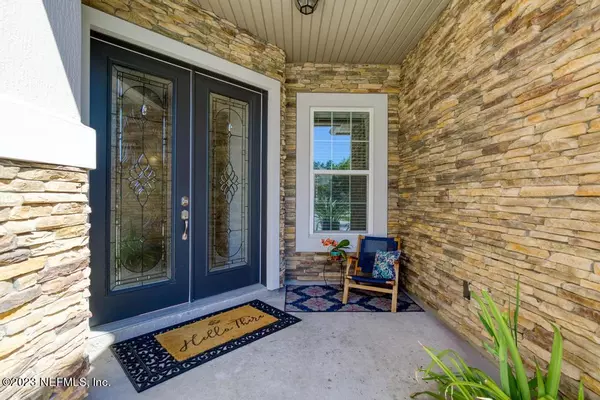$825,000
$825,000
For more information regarding the value of a property, please contact us for a free consultation.
614 CLOISTERBANE DR St Johns, FL 32259
5 Beds
4 Baths
3,537 SqFt
Key Details
Sold Price $825,000
Property Type Single Family Home
Sub Type Single Family Residence
Listing Status Sold
Purchase Type For Sale
Square Footage 3,537 sqft
Price per Sqft $233
Subdivision Durbin Crossing
MLS Listing ID 1217609
Sold Date 05/26/23
Style Traditional
Bedrooms 5
Full Baths 4
HOA Fees $5/ann
HOA Y/N Yes
Originating Board realMLS (Northeast Florida Multiple Listing Service)
Year Built 2014
Property Description
Spectacular Durbin Crossing cul-de-sac home is large and loaded! Beautiful 5 BR, 4 BA home is move in ready! Room for your whole family w/ in-law suite, large loft upstairs and 3 car garage; Upon entry, the open floor plan offers views of oversized back yard buffered by preserve. The Chef's kitchen features quartz counter tops, stainless appliances, double oven, microwave, ice maker, wood vent hood & large custom island: Primary BR down features custom closets and spacious bathroom! In-law/Guest suite on main offers private living quarters; Wooden staircase w/ iron spindles highlights the 2nd floor with 3 BR , 2 BA + Loft;
Fenced preserve lot w/ screened lanai & lush landscaping; add'l features: Reverse Osmosis system, custom light fixtures and new double tank water softener. Beautiful! Beautiful!
Location
State FL
County St. Johns
Community Durbin Crossing
Area 301-Julington Creek/Switzerland
Direction From I-95, West on CR210, Right on St Johns Parkway, Left on Long Leaf Pine, Right on Durbin Crossing North, Left on Cloisterbane.
Interior
Interior Features Breakfast Bar, Entrance Foyer, In-Law Floorplan, Pantry, Primary Downstairs, Walk-In Closet(s)
Heating Central
Cooling Central Air
Fireplaces Type Electric
Fireplace Yes
Laundry Electric Dryer Hookup, Washer Hookup
Exterior
Garage Spaces 3.0
Pool Community, None
Amenities Available Basketball Court, Clubhouse, Fitness Center, Playground, Tennis Court(s)
View Protected Preserve
Roof Type Shingle
Porch Patio, Porch, Screened
Total Parking Spaces 3
Private Pool No
Building
Lot Description Cul-De-Sac, Wooded
Water Public
Architectural Style Traditional
New Construction No
Schools
Elementary Schools Patriot Oaks Academy
Middle Schools Patriot Oaks Academy
High Schools Creekside
Others
Tax ID 0096240720
Acceptable Financing Cash, Conventional, VA Loan
Listing Terms Cash, Conventional, VA Loan
Read Less
Want to know what your home might be worth? Contact us for a FREE valuation!

Our team is ready to help you sell your home for the highest possible price ASAP
Bought with HERRON REAL ESTATE LLC





