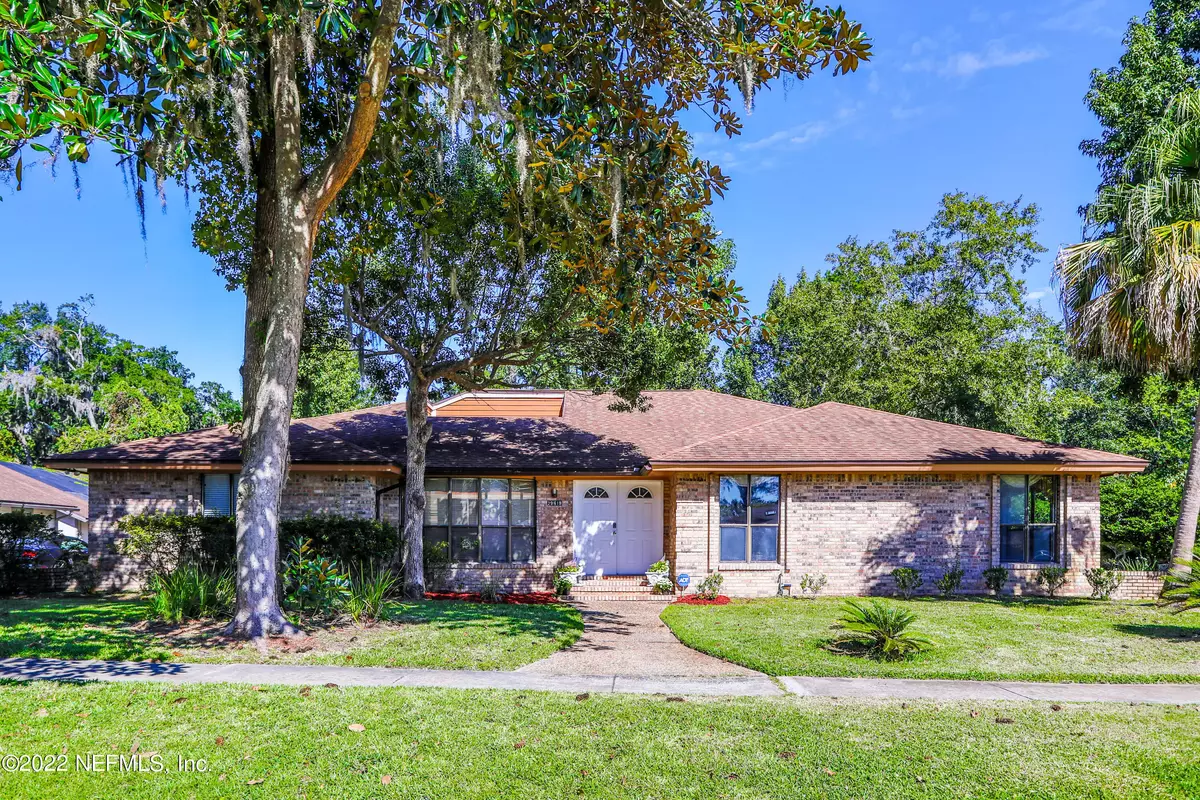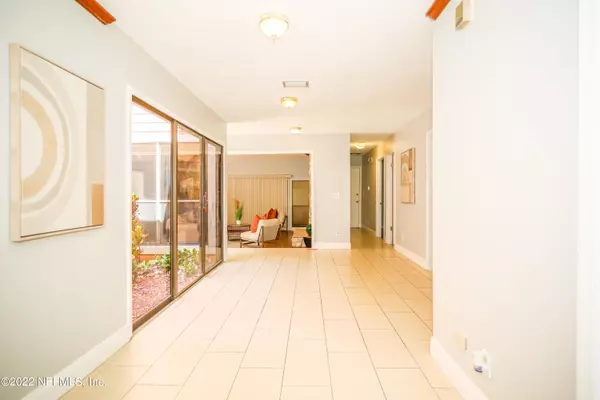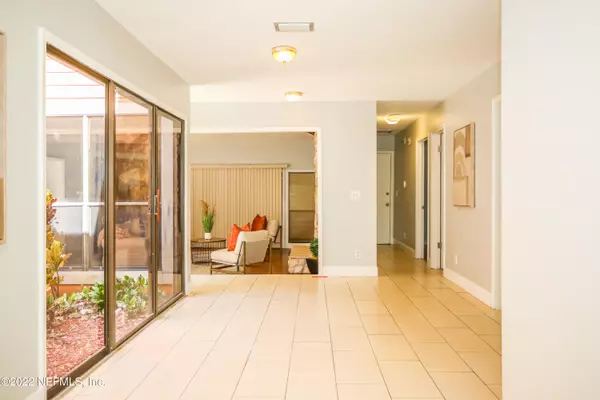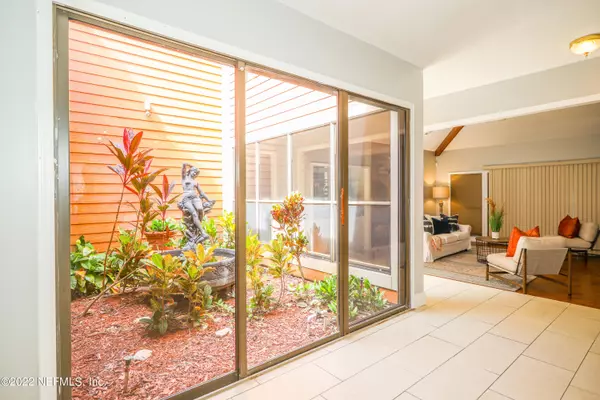$542,500
$557,900
2.8%For more information regarding the value of a property, please contact us for a free consultation.
2961 BERNICE DR Jacksonville, FL 32257
4 Beds
4 Baths
3,175 SqFt
Key Details
Sold Price $542,500
Property Type Single Family Home
Sub Type Single Family Residence
Listing Status Sold
Purchase Type For Sale
Square Footage 3,175 sqft
Price per Sqft $170
Subdivision Plummers Bluff
MLS Listing ID 1193318
Sold Date 06/28/23
Style Ranch
Bedrooms 4
Full Baths 3
Half Baths 1
HOA Y/N No
Originating Board realMLS (Northeast Florida Multiple Listing Service)
Year Built 1979
Property Description
Welcome Home! Beautiful ranch style home in the highly desirable heart of Mandarin. Interior features include... alluring natural light, spacious rooms, high ceilings, generous closet space, ample storage, fresh paint, and an updated kitchen with solid, hardwood cabinets and a center island with cooktop. The exterior features a porch off the kitchen to enjoy your morning coffee, a large back yard perfect for a new deck or pool, and plenty of privacy. New roof in 2013 and over 300 additional sq. ft. in the Florida Room not included in the main square footage. Exceptional location with easy access to shopping, dining, places of worship, & schools. Make this home your own with a few finishing touches. Property is NOT available for rent.
Location
State FL
County Duval
Community Plummers Bluff
Area 013-Beauclerc/Mandarin North
Direction From 295 exit onto San Jose Blvd. N. Turn LEFT on Haley Rd. Turn LEFT on Bernice Dr. Property will be on the RIGHT.
Interior
Interior Features Built-in Features, Entrance Foyer, Pantry, Primary Bathroom -Tub with Separate Shower, Split Bedrooms, Vaulted Ceiling(s), Walk-In Closet(s)
Heating Central
Cooling Central Air
Flooring Laminate, Tile, Wood
Fireplaces Number 1
Fireplace Yes
Exterior
Parking Features Attached, Garage, Garage Door Opener
Garage Spaces 2.0
Pool None
Roof Type Shingle
Porch Porch
Total Parking Spaces 2
Private Pool No
Building
Lot Description Sprinklers In Front, Sprinklers In Rear
Sewer Public Sewer
Water Public
Architectural Style Ranch
New Construction No
Others
Tax ID 1496331058
Security Features Smoke Detector(s)
Acceptable Financing Cash, Conventional, FHA, VA Loan
Listing Terms Cash, Conventional, FHA, VA Loan
Read Less
Want to know what your home might be worth? Contact us for a FREE valuation!

Our team is ready to help you sell your home for the highest possible price ASAP
Bought with RE/MAX SPECIALISTS





