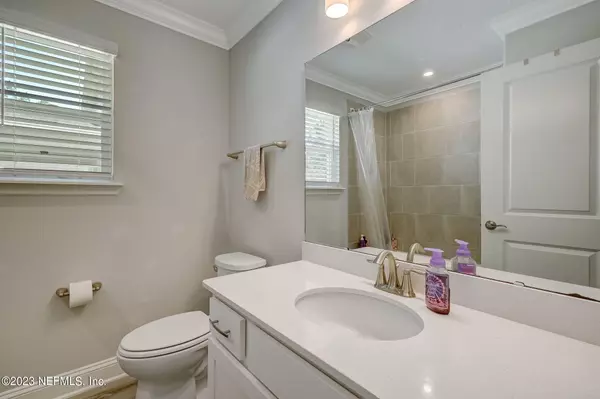$515,000
$498,000
3.4%For more information regarding the value of a property, please contact us for a free consultation.
229 BRYSON DR St Johns, FL 32259
4 Beds
3 Baths
2,259 SqFt
Key Details
Sold Price $515,000
Property Type Single Family Home
Sub Type Single Family Residence
Listing Status Sold
Purchase Type For Sale
Square Footage 2,259 sqft
Price per Sqft $227
Subdivision Reserve At Greenbriar
MLS Listing ID 1225476
Sold Date 07/06/23
Style Traditional
Bedrooms 4
Full Baths 3
HOA Fees $64/ann
HOA Y/N Yes
Originating Board realMLS (Northeast Florida Multiple Listing Service)
Year Built 2020
Property Description
Don't miss out on your opportunity to purchase this ''like new'' home built in 2020. This 4 bedroom/3 bathroom + private office is just under 2300 sq.ft. The Reserve at Greenbriar has NO CDD fees, great community amenities and is located in a highly desirable school district.
Home boasts lots of natural light, high ceilings, crown molding and 6 X 36 tiles throughout the office, foyer, kitchen, dining, family room, and laundry. You can enjoy entertaining guests in this open kitchen with a large island, Quartz countertops, stainless steel appliances including a gas range stove. Gas hookup available on screened in back porch as well for your grill.
Located on a cul-de-sac with a fully fenced in yard that backs up to a private nature preserve.
Location
State FL
County St. Johns
Community Reserve At Greenbriar
Area 301-Julington Creek/Switzerland
Direction From San Jose Blvd. Turn left onto Greenbriar Rd Turn left onto Brambly Vine Dr.Turn left onto Newberry Dr. Turn left at the 1st cross street onto Bryson Dr.229 is near the cul-de-sac on the left.
Interior
Interior Features Eat-in Kitchen, Entrance Foyer, Kitchen Island, Pantry, Primary Bathroom -Tub with Separate Shower, Primary Downstairs, Split Bedrooms, Walk-In Closet(s)
Heating Central, Heat Pump
Cooling Central Air
Flooring Tile
Exterior
Parking Features Additional Parking, Attached, Garage
Garage Spaces 2.0
Fence Back Yard
Pool Community
Amenities Available Children's Pool, Clubhouse, Playground
View Protected Preserve
Roof Type Shingle
Porch Patio, Porch, Screened
Total Parking Spaces 2
Private Pool No
Building
Lot Description Cul-De-Sac
Sewer Public Sewer
Water Public
Architectural Style Traditional
Structure Type Frame
New Construction No
Schools
Elementary Schools Hickory Creek
Middle Schools Switzerland Point
High Schools Bartram Trail
Others
Tax ID 0006790350
Acceptable Financing Cash, Conventional, FHA, VA Loan
Listing Terms Cash, Conventional, FHA, VA Loan
Read Less
Want to know what your home might be worth? Contact us for a FREE valuation!

Our team is ready to help you sell your home for the highest possible price ASAP
Bought with RIVER 2 OCEAN REALTY LLC





