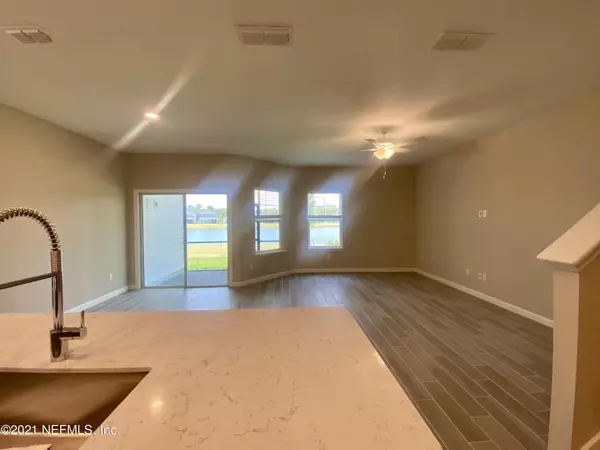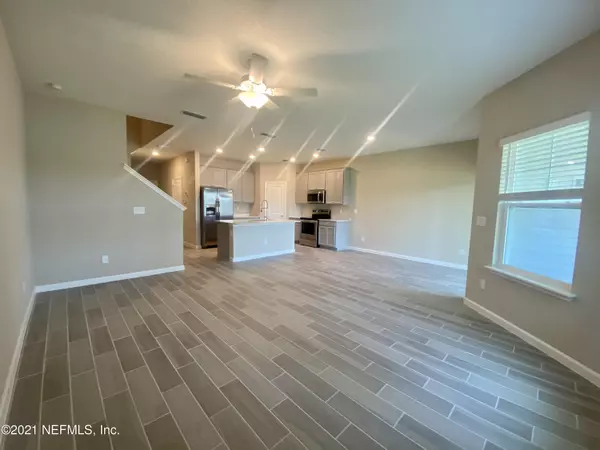$2,210
$2,175
1.6%For more information regarding the value of a property, please contact us for a free consultation.
133 APPLETON CT St Augustine, FL 32092
3 Beds
3 Baths
1,631 SqFt
Key Details
Sold Price $2,210
Property Type Other Rentals
Listing Status Sold
Purchase Type For Sale
Square Footage 1,631 sqft
Price per Sqft $1
Subdivision Shearwater Townhomes
MLS Listing ID 00-1112785
Sold Date 06/14/21
Style Traditional
Bedrooms 3
Full Baths 2
Half Baths 1
Originating Board realMLS (Northeast Florida Multiple Listing Service)
Year Built 2021
Property Description
BRAND NEW, never before lived in townhouse in Shearwater - available immediately and zoned for the area's best schools (the elementary school is at the front of the subdivision)! Pull into the 1 car garage and walk into a light and bright open floor plan with a panoramic pond view, complete with a screened lanai. Downstairs includes the kitchen, great room, and powder bath. Upstairs is divided into a split floor plan with 2 guest rooms overlooking the front of the home. The master suite overlooks the pond from all windows. Rental includes washer/dryer and all lawn maintenance! Extremely energy efficient home will also have extremely low utility bills. Pets must be approved and will incur a $250 non-refundable pet deposit and a $35 monthly pet rent fee per pet.
Location
State FL
County St. Johns
Community Shearwater Townhomes
Area 304- 210 South
Direction From CR 210, head South on Shearwater Parkway. Continue straight on Shearwater Parkway at roundabout. Turn right on Appleton Ct. Home will be on the left.
Interior
Interior Features Walk-in-Closet(s), Breakfast Bar, Pantry, Entrance Foyer, Kitchen Island
Heating Central Heating
Cooling Central Cooling
Equipment Smoke Detector
Exterior
Parking Features Garage Door Opener
Garage Spaces 1.0
Pool No Pool
Utilities Available Water - Public, Sewer - Public
Amenities Available Clubhouse, Basket Ball Court(s), Playground, Exercise Room, Walking/Jogging Path, Nature Trails, Bike Path, Soccer Field(s), Tennis Court(s), Community Club Pool, Club Facilities
Waterfront Description Man Made Lake/Pond
Roof Type Shingle
Total Parking Spaces 1
Building
Lot Description Regular Lot
Architectural Style Traditional
Structure Type Cementitious Siding
Schools
Elementary Schools Timberlin Creek
Middle Schools Switzerland Point
High Schools Bartram Trail
Others
Tax ID 0100152740
Read Less
Want to know what your home might be worth? Contact us for a FREE valuation!

Our team is ready to help you sell your home for the highest possible price ASAP





