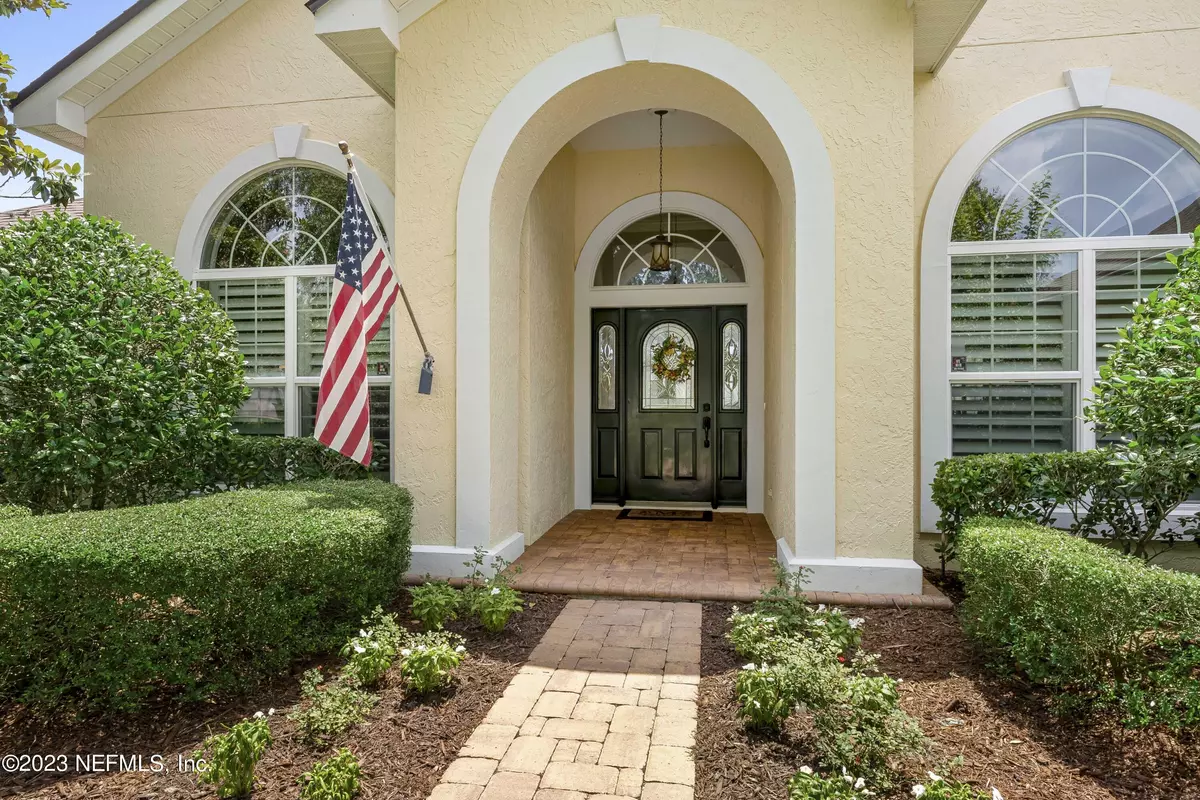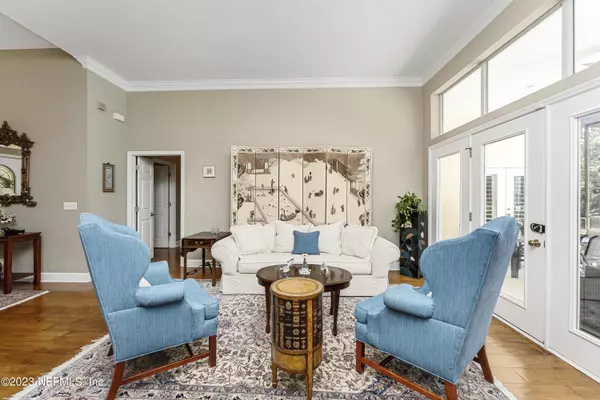$1,028,000
$1,079,000
4.7%For more information regarding the value of a property, please contact us for a free consultation.
312 S MILL VIEW WAY Ponte Vedra Beach, FL 32082
4 Beds
4 Baths
3,565 SqFt
Key Details
Sold Price $1,028,000
Property Type Single Family Home
Sub Type Single Family Residence
Listing Status Sold
Purchase Type For Sale
Square Footage 3,565 sqft
Price per Sqft $288
Subdivision Sawmill Lakes
MLS Listing ID 1235837
Sold Date 08/15/23
Style Traditional
Bedrooms 4
Full Baths 4
HOA Fees $59
HOA Y/N Yes
Originating Board realMLS (Northeast Florida Multiple Listing Service)
Year Built 1997
Lot Dimensions 80x255x129x229
Property Description
Introducing a stunning lakeside retreat in the A+ rated school district of Sawmill Lakes! This updated, 4-bedroom, 4-bath home with office offers picturesque water views from most rooms and is just a short drive to the beach. The heart of this home is the expansive kitchen that opens to the family room - ideal for entertaining. Oversized breakfast bar with a gas cooktop, sleek granite countertops and an extended custom pantry cabinet with roll out shelving. The gleaming hardwood floors throughout the home add an element of sophistication, creating a warm and inviting ambiance. Open and bright with soaring ceilings, crown molding, plantation shutters and gas fireplace. The master bedroom is a true sanctuary with two spacious closets and serene views of the pool and lake - the epitome of relaxation. The primary bathroom is equally impressive, boasting updated fixtures, separate vanities, a luxurious soaking tub and a separate shower. The split plan offers two additional guest bedrooms with a Jack and Jill bathroom on the main floor and an upstairs guest suite offers privacy and comfort. Your visitors will appreciate the thoughtfully designed space and en suite bathroom. The outdoor space of this pool home is truly a paradise for entertainment and relaxation. Step onto the screened-in lanai and take a dip in the sparkling pool - perfect for lounging or hosting al fresco gatherings with friends and family. With the serene lake as your backdrop, you'll feel like you're on a perpetual vacation. Don't miss out on the opportunity to make this dream home yours.
Location
State FL
County St. Johns
Community Sawmill Lakes
Area 262-Ponte Vedra Beach-W Of A1A-S Of Solana Rd
Direction 210 from Ponte Vedra Beach to first Sawmill Lakes entrance onto Lakewood N. Left a second stop sign onto S Mill View Way. Home is on the left - #312
Interior
Interior Features Breakfast Bar, Eat-in Kitchen, Entrance Foyer, Pantry, Primary Bathroom -Tub with Separate Shower, Split Bedrooms, Walk-In Closet(s)
Heating Central
Cooling Central Air
Flooring Tile, Wood
Fireplaces Number 1
Fireplaces Type Gas
Fireplace Yes
Exterior
Parking Features Attached, Garage
Garage Spaces 2.0
Pool Community, In Ground, Salt Water, Screen Enclosure
Utilities Available Propane
Amenities Available Clubhouse, Playground, Tennis Court(s)
Waterfront Description Lake Front
View Water
Roof Type Shingle
Porch Patio
Total Parking Spaces 2
Private Pool No
Building
Lot Description Sprinklers In Front, Sprinklers In Rear
Water Public
Architectural Style Traditional
Structure Type Frame,Stucco
New Construction No
Schools
Elementary Schools Ocean Palms
Middle Schools Alice B. Landrum
High Schools Ponte Vedra
Others
HOA Name ML Management
Tax ID 0673450330
Read Less
Want to know what your home might be worth? Contact us for a FREE valuation!

Our team is ready to help you sell your home for the highest possible price ASAP
Bought with PONTE VEDRA CLUB REALTY, INC.





