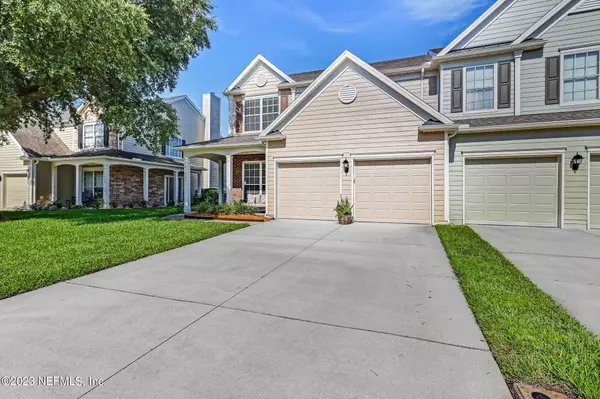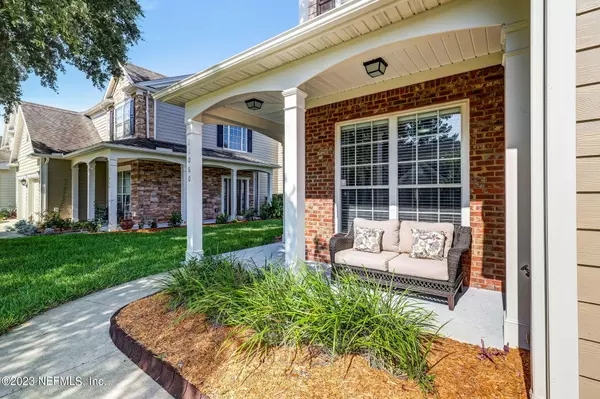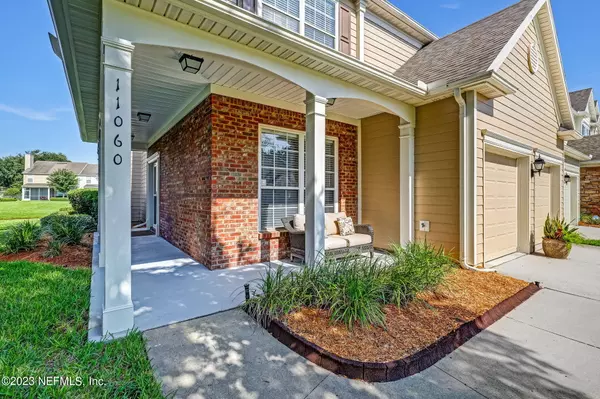$440,000
$440,000
For more information regarding the value of a property, please contact us for a free consultation.
11060 CASTLEMAIN CIR E Jacksonville, FL 32256
3 Beds
3 Baths
2,023 SqFt
Key Details
Sold Price $440,000
Property Type Townhouse
Sub Type Townhouse
Listing Status Sold
Purchase Type For Sale
Square Footage 2,023 sqft
Price per Sqft $217
Subdivision Oxford Chase
MLS Listing ID 1236389
Sold Date 08/09/23
Style Traditional
Bedrooms 3
Full Baths 2
Half Baths 1
HOA Fees $210/mo
HOA Y/N Yes
Originating Board realMLS (Northeast Florida Multiple Listing Service)
Year Built 2004
Property Description
You'll fall in love upon entry into this immaculate end unit townhome in sought after Oxford Chase! Many fine appointments include new LVP flooring throughout, granite countertops & glassed backsplash, crown molding, designer light fixtures, recessed lighting electric fireplace & mantle. Spacious & open main level has sliding doors to screened & tiled lanai with peaceful lake view. Enjoy your 1st level office with French doors & closet (so could be 4th bedroom!) The kitchen features white cabinets, breakfast bar & large dining area to entertain your guests! Upstairs you'll find light & bright secondary bedrooms, guest bath & laundry. The spacious primary suite has large windows for ample natural light & luxurious ensuite spa like bath with glassed shower & 2 shower heads. Must see!! Also recent interior paint, newer water heater, shade blinds on lanai, surround sound system, water softener. Oxford Chase amenities include gate access, clubhouse, pool & fitness room & plenty of green space & guest parking. The townhomes are all shining with new exterior paint! You will enjoy this prime location just minutes from the St Johns Town Center & close to downtown Jax & the beaches! You will love to call Oxford Chase & this beautiful & bright end unit townhome home!
Location
State FL
County Duval
Community Oxford Chase
Area 024-Baymeadows/Deerwood
Direction From I-295, exit West onto Gate Pkwy towards St Johns Town Center. Left on Devonshire Way & through gate into Oxford Chase. First left onto Castlemain Cir E. Home on the right.
Interior
Interior Features Breakfast Bar, Eat-in Kitchen, Entrance Foyer, Primary Bathroom - Shower No Tub, Vaulted Ceiling(s), Walk-In Closet(s)
Heating Central
Cooling Central Air
Flooring Vinyl
Fireplaces Number 1
Fireplaces Type Electric
Fireplace Yes
Laundry Electric Dryer Hookup, Washer Hookup
Exterior
Parking Features Attached, Garage, Guest
Garage Spaces 2.0
Utilities Available Cable Available
Amenities Available Clubhouse, Fitness Center, Maintenance Grounds, Trash
Roof Type Shingle
Porch Front Porch, Patio
Total Parking Spaces 2
Private Pool No
Building
Lot Description Sprinklers In Front, Sprinklers In Rear
Water Private, Public
Architectural Style Traditional
Structure Type Fiber Cement
New Construction No
Schools
Elementary Schools Twin Lakes Academy
Middle Schools Twin Lakes Academy
High Schools Atlantic Coast
Others
HOA Name Oxford Chase
HOA Fee Include Pest Control
Tax ID 1677417205
Security Features Smoke Detector(s)
Acceptable Financing Cash, Conventional, FHA, VA Loan
Listing Terms Cash, Conventional, FHA, VA Loan
Read Less
Want to know what your home might be worth? Contact us for a FREE valuation!

Our team is ready to help you sell your home for the highest possible price ASAP
Bought with FAIR REALTY INC





