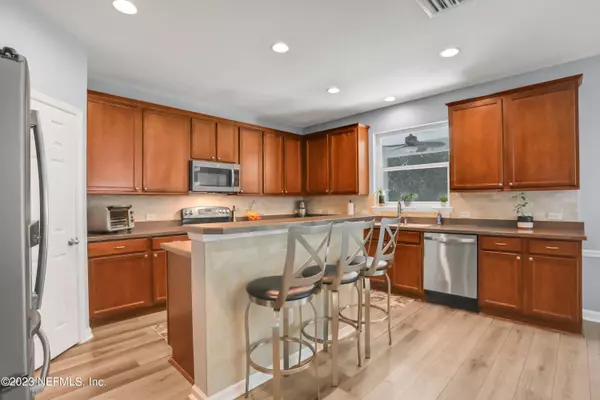$570,000
$590,000
3.4%For more information regarding the value of a property, please contact us for a free consultation.
167 CRESTHAVEN PL St Johns, FL 32259
5 Beds
3 Baths
2,858 SqFt
Key Details
Sold Price $570,000
Property Type Single Family Home
Sub Type Single Family Residence
Listing Status Sold
Purchase Type For Sale
Square Footage 2,858 sqft
Price per Sqft $199
Subdivision Durbin Crossing
MLS Listing ID 1245948
Sold Date 10/18/23
Bedrooms 5
Full Baths 3
HOA Fees $4/ann
HOA Y/N Yes
Originating Board realMLS (Northeast Florida Multiple Listing Service)
Year Built 2009
Property Description
This exquisite property boasts 5 bedrooms, 3 full bathrooms, and an oversized loft, encompassing 2,858 sqft of luxurious space. Nestled on a tranquil cul-de-sac, the home offers a 3-car garage, covered lanai, and an inviting front porch.
Step inside to find brand new LVP flooring, fresh paint, and plantation shutters accentuating brand new windows. The heart of the home, the kitchen, showcases 42'' raised panel cherry cabinets featuring crown molding with stainless hardware, a convenient breakfast bar, an eat-in nook, and a spacious walk-in pantry.
Situated on a preserve lot, This is more than a home; it's a retreat.
Seller is willing to pay a portion of the buyer's closing costs/pre-paids or discount points for rate buydown, with a reasonable offer.
Location
State FL
County St. Johns
Community Durbin Crossing
Area 301-Julington Creek/Switzerland
Direction From Racetrack turn on Veterans Pkwy, Right onto Cresthaven Pl to the end of cul-de-sac.
Interior
Interior Features Breakfast Bar, Eat-in Kitchen, Entrance Foyer, In-Law Floorplan, Pantry, Primary Bathroom -Tub with Separate Shower, Split Bedrooms, Walk-In Closet(s)
Heating Central
Cooling Central Air
Flooring Vinyl
Exterior
Parking Features Attached, Garage
Garage Spaces 3.0
Pool Community
Amenities Available Basketball Court, Children's Pool, Clubhouse, Fitness Center, Playground, RV/Boat Storage, Spa/Hot Tub, Tennis Court(s)
View Protected Preserve
Roof Type Shingle
Porch Front Porch, Porch, Screened
Total Parking Spaces 3
Private Pool No
Building
Lot Description Cul-De-Sac, Sprinklers In Front, Sprinklers In Rear
Sewer Public Sewer
Water Public
Structure Type Stucco
New Construction No
Schools
High Schools Creekside
Others
Tax ID 0096318226
Security Features Smoke Detector(s)
Acceptable Financing Cash, Conventional, FHA, VA Loan
Listing Terms Cash, Conventional, FHA, VA Loan
Read Less
Want to know what your home might be worth? Contact us for a FREE valuation!

Our team is ready to help you sell your home for the highest possible price ASAP
Bought with WATSON REALTY CORP





