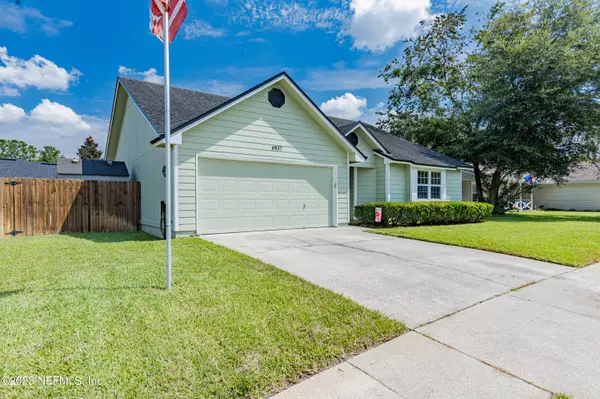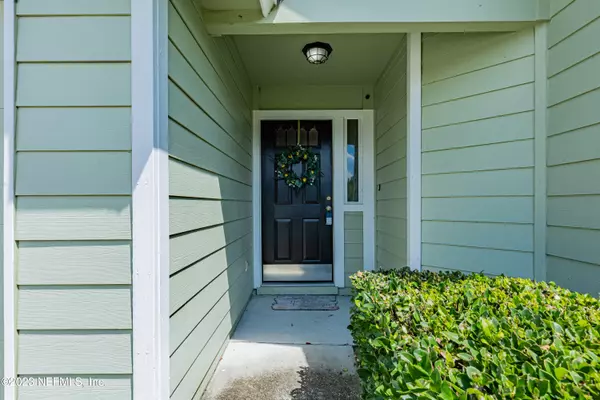$308,000
$310,000
0.6%For more information regarding the value of a property, please contact us for a free consultation.
8937 CHERRY HILL DR Jacksonville, FL 32221
3 Beds
2 Baths
1,463 SqFt
Key Details
Sold Price $308,000
Property Type Single Family Home
Sub Type Single Family Residence
Listing Status Sold
Purchase Type For Sale
Square Footage 1,463 sqft
Price per Sqft $210
Subdivision Country Creek
MLS Listing ID 1247111
Sold Date 10/27/23
Style Traditional
Bedrooms 3
Full Baths 2
HOA Fees $50/qua
HOA Y/N Yes
Originating Board realMLS (Northeast Florida Multiple Listing Service)
Year Built 1990
Property Description
MOVE IN READY! Adorable pool home in desirable Crystal Springs, this home has an updated kitchen with new granite countertops & appliances. Knock down ceilings, vinyl plank flooring, new siding, exterior paint, energy-efficient windows in 2016, New roof & skylights in 2014. Storage cabinets in the garage. All bedrooms have walk-in closets. Enjoy the beautiful lush green grass with full irrigation. It has a fabulous entertaining space with a super cool tiki hut in your backyard set up for a hot tub & electricity. If you love to swim laps, this pool is huge! 17 ft wide and 38 ft long. There is also a community pool available. Close to Cecil Commerce Center, Downtown Jax, and NAS Jax!
Location
State FL
County Duval
Community Country Creek
Area 062-Crystal Springs/Country Creek Area
Direction From I-10 E exit on Hammond Blvd, Rt on Hammond. 1.3 miles turn right on Rose Hill Dr S then rt on Rose Hill Dr E. Lt on Cherry Hill Dr. Home will be approximately .1 miles down on the right
Rooms
Other Rooms Gazebo
Interior
Interior Features Breakfast Bar, Eat-in Kitchen, Pantry, Primary Bathroom - Shower No Tub, Skylight(s), Split Bedrooms, Walk-In Closet(s)
Heating Central
Cooling Central Air
Flooring Vinyl
Fireplaces Number 1
Fireplace Yes
Laundry Electric Dryer Hookup, Washer Hookup
Exterior
Parking Features Attached, Garage
Garage Spaces 2.0
Fence Back Yard
Pool Community, Private, In Ground
Porch Porch
Total Parking Spaces 2
Private Pool No
Building
Sewer Public Sewer
Water Public
Architectural Style Traditional
New Construction No
Schools
Elementary Schools Crystal Springs
Middle Schools Charger Academy
High Schools Edward White
Others
Tax ID 0088061885
Acceptable Financing Cash, Conventional, FHA, VA Loan
Listing Terms Cash, Conventional, FHA, VA Loan
Read Less
Want to know what your home might be worth? Contact us for a FREE valuation!

Our team is ready to help you sell your home for the highest possible price ASAP
Bought with LINDA STRICKLAND REALTY





